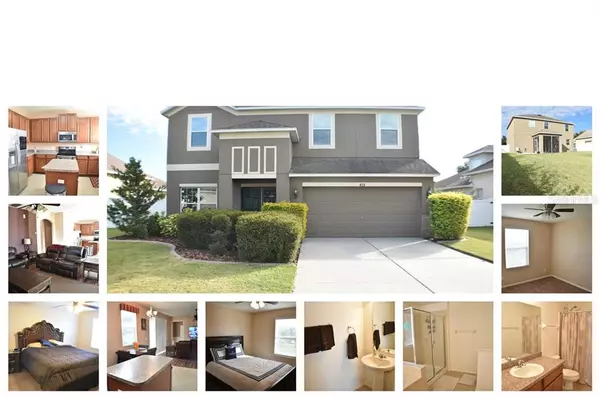For more information regarding the value of a property, please contact us for a free consultation.
423 DUNAWAY DR Valrico, FL 33594
Want to know what your home might be worth? Contact us for a FREE valuation!

Our team is ready to help you sell your home for the highest possible price ASAP
Key Details
Sold Price $263,000
Property Type Single Family Home
Sub Type Single Family Residence
Listing Status Sold
Purchase Type For Sale
Square Footage 2,234 sqft
Price per Sqft $117
Subdivision Southern Oaks Grove
MLS Listing ID U8068058
Sold Date 01/13/20
Bedrooms 4
Full Baths 2
Half Baths 1
Construction Status Inspections
HOA Fees $30/ann
HOA Y/N Yes
Year Built 2011
Annual Tax Amount $2,603
Lot Size 7,840 Sqft
Acres 0.18
Property Description
Southern Oaks Grove two story home on an oversized fenced lot surrounded by beautiful oak trees and just a short drive to Brandon Mall, Downtown Tampa and MacDill AFB. Features include a 12' x 10' trussed lanai, Plenty of cabinet space with Scottsdale Maple Spice cabinets in the kitchen with a cabinet over the refrigerator, an island, and 42" uppers, Scottsdale Maple cabinets in all baths, an stainless steel sink in the kitchen, ceramic floor tile in all baths, foyer, kitchen, and utility room, wall tile and listellos in the master bath, carpet padding, a deluxe master bath, coach lights, brick tile pavers at front entryway, and a stainless steel dishwasher, microwave, and range. With four bedrooms and two and a half baths you also have a loft upstairs for use as office, movie, or game room. Come see this home before it is gone.
Location
State FL
County Hillsborough
Community Southern Oaks Grove
Zoning PD
Rooms
Other Rooms Formal Dining Room Separate, Loft
Interior
Interior Features Ceiling Fans(s), Eat-in Kitchen, Open Floorplan, Solid Wood Cabinets, Thermostat, Walk-In Closet(s)
Heating Central, Electric
Cooling Central Air
Flooring Carpet, Ceramic Tile, Laminate
Fireplace false
Appliance Dishwasher, Disposal, Electric Water Heater, Microwave, Range, Refrigerator
Exterior
Exterior Feature Fence, Irrigation System, Lighting, Sidewalk, Sliding Doors
Garage Parking Pad
Garage Spaces 2.0
Community Features Deed Restrictions
Utilities Available Cable Available, Electricity Connected, Sewer Connected
Roof Type Shingle
Porch Covered, Enclosed, Patio, Porch, Screened
Attached Garage true
Garage true
Private Pool No
Building
Lot Description In County, Sidewalk, Paved
Entry Level Two
Foundation Slab
Lot Size Range Up to 10,889 Sq. Ft.
Sewer Public Sewer
Water Public
Structure Type Stone,Stucco
New Construction false
Construction Status Inspections
Schools
Elementary Schools Yates-Hb
Middle Schools Mann-Hb
High Schools Brandon-Hb
Others
Pets Allowed Yes
Senior Community No
Ownership Fee Simple
Monthly Total Fees $30
Membership Fee Required Required
Special Listing Condition None
Read Less

© 2024 My Florida Regional MLS DBA Stellar MLS. All Rights Reserved.
Bought with KELLER WILLIAMS REALTY
GET MORE INFORMATION




