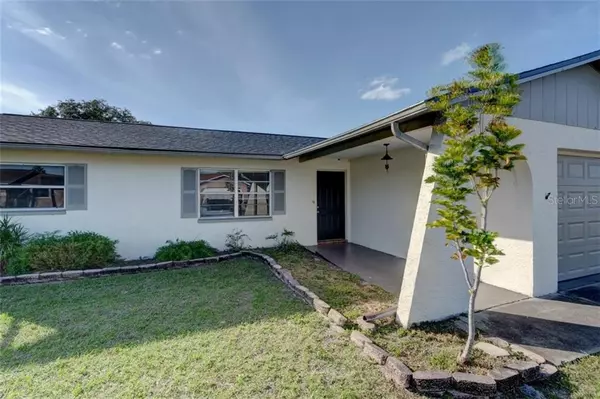For more information regarding the value of a property, please contact us for a free consultation.
4251 MANXCAT LN New Port Richey, FL 34653
Want to know what your home might be worth? Contact us for a FREE valuation!

Our team is ready to help you sell your home for the highest possible price ASAP
Key Details
Sold Price $188,000
Property Type Single Family Home
Sub Type Single Family Residence
Listing Status Sold
Purchase Type For Sale
Square Footage 1,248 sqft
Price per Sqft $150
Subdivision Park Lake Estates
MLS Listing ID U8075471
Sold Date 05/19/20
Bedrooms 3
Full Baths 2
HOA Y/N No
Year Built 1982
Annual Tax Amount $2,059
Lot Size 6,098 Sqft
Acres 0.14
Property Description
MOVE IN READY AND REMODELED! This 3 Bedrooms 2 Bath home is located in desirable Park Lake Estates. This home was freshly painted inside and outside, has a brand new roof, new stainless steel appliances, granite kitchen counters, new cabinets, new fans and light fixtures. Fully updated including treated concrete finishes for the floors throughout. Nice size screened lanai and wooden privacy fence for backyard. Garage is oversized and has access to a bathroom as well. CENTRALLY LOCATED NEAR SCHOOLS, SHOPPING, RESTAURANTS, THEATERS & HOSPITALS. JUST MINUTES TO SUNCOAST PARKWAY FOR QUICK COMMUTE TO TAMPA. ALL DIMENSIONS ARE APPROXIMATE AND TO BE VERIFIED BY BUYER. No Flood Insurance Required. Buyer to confirm.
Location
State FL
County Pasco
Community Park Lake Estates
Zoning R4
Interior
Interior Features Ceiling Fans(s), Eat-in Kitchen, Kitchen/Family Room Combo, Living Room/Dining Room Combo, Open Floorplan, Solid Wood Cabinets, Split Bedroom
Heating Central
Cooling Central Air
Flooring Concrete
Furnishings Unfurnished
Fireplace false
Appliance Built-In Oven, Dishwasher, Dryer, Microwave, Refrigerator, Washer
Exterior
Exterior Feature Fence
Garage Boat
Garage Spaces 1.0
Fence Wood
Utilities Available Cable Available, Electricity Connected, Water Connected
Waterfront false
Roof Type Shingle
Porch Enclosed, Patio
Attached Garage true
Garage true
Private Pool No
Building
Story 1
Entry Level One
Foundation Slab
Lot Size Range Up to 10,889 Sq. Ft.
Sewer Public Sewer
Water None
Structure Type Block
New Construction false
Schools
Elementary Schools Deer Park Elementary-Po
Middle Schools River Ridge Middle-Po
High Schools J.W. Mitchell High-Po
Others
Senior Community No
Ownership Fee Simple
Special Listing Condition None
Read Less

© 2024 My Florida Regional MLS DBA Stellar MLS. All Rights Reserved.
Bought with SQUARE ONE REALTY
GET MORE INFORMATION




