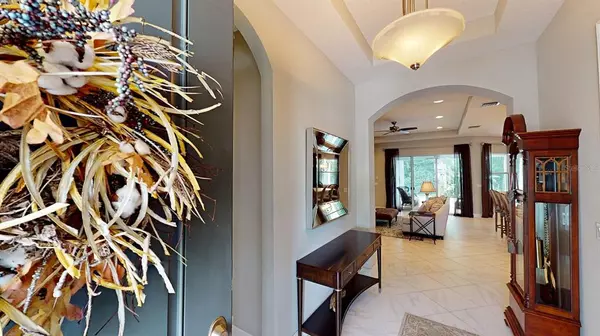For more information regarding the value of a property, please contact us for a free consultation.
810 VICTORIA HILLS DR S Deland, FL 32724
Want to know what your home might be worth? Contact us for a FREE valuation!

Our team is ready to help you sell your home for the highest possible price ASAP
Key Details
Sold Price $425,000
Property Type Single Family Home
Sub Type Single Family Residence
Listing Status Sold
Purchase Type For Sale
Square Footage 2,034 sqft
Price per Sqft $208
Subdivision Victoria Park
MLS Listing ID O5980063
Sold Date 12/10/21
Bedrooms 3
Full Baths 2
Construction Status Financing,Inspections
HOA Fees $154/qua
HOA Y/N Yes
Year Built 2016
Annual Tax Amount $4,010
Lot Size 6,534 Sqft
Acres 0.15
Property Description
Nestled in the quaint neighborhood of Victoria Hills lays this beautiful 3-bedroom, 2-bathroom home situated on a lot with a conservation view. Greeted with immediate curb appeal with an extended driveway compliment of the side entry garage. Upon entering the home you’ll notice upgrade after upgrade. Gorgeous white porcelain tile flooring leads the way into the open kitchen great room combo. The upgraded Chef’s Gourmet kitchen is equipped with a built-in oven, natural gas cooktop, spacious walk-in pantry, and a large island. The Gourmet kitchen is designed with custom-style cabinetry finished with London Sky Quartz countertops. Stroll right through the sliding doors that lead you to the extended lanai. Relax on the lanai and enjoy the serenity of the lush landscaping and the peaceful conservation view. The perimeter fence provides even more privacy to your relaxing moments. The large Master Suite includes tinted windows for privacy, two walk-in closets and a spa like master bathroom with a garden tub and an extra-large shower. Two additional bedrooms provide plenty of room for other guests or residents. This home has a fantastic office with wood look tile encased with custom made library-built ins. The dual doors enable privacy if needed. A well-equipped laundry room and the two-car garage with epoxy flooring upgraded with upper storage racks round out this beautiful home. Other upgrades include rain gutters, kitchen hood vented outside, water softener, TANKLESS INSTANT water heater, gas dryer and an outside gas hookup. The community includes resort style amenities and is nestled around the beautiful Victoria Hills Golf Club.
Location
State FL
County Volusia
Community Victoria Park
Zoning RESI
Direction S
Rooms
Other Rooms Den/Library/Office, Great Room, Storage Rooms
Interior
Interior Features Ceiling Fans(s), Eat-in Kitchen, High Ceilings, Kitchen/Family Room Combo, Master Bedroom Main Floor, Open Floorplan, Solid Surface Counters, Solid Wood Cabinets, Tray Ceiling(s), Walk-In Closet(s)
Heating Central
Cooling Central Air
Flooring Carpet, Ceramic Tile
Fireplace false
Appliance Built-In Oven, Cooktop, Dishwasher, Disposal, Dryer, Microwave, Range Hood, Refrigerator, Tankless Water Heater, Washer, Water Softener
Laundry Laundry Room
Exterior
Exterior Feature Fence, Irrigation System, Lighting, Rain Gutters, Sliding Doors, Sprinkler Metered
Garage Driveway, Garage Door Opener, Garage Faces Side
Garage Spaces 2.0
Community Features Deed Restrictions, Fitness Center, Golf, Irrigation-Reclaimed Water, Playground, Pool, Sidewalks, Tennis Courts
Utilities Available BB/HS Internet Available, Electricity Available, Electricity Connected, Natural Gas Connected, Public
Amenities Available Fitness Center, Playground, Pool, Tennis Court(s)
Waterfront false
View Garden, Trees/Woods
Roof Type Shingle
Porch Covered, Front Porch, Patio
Attached Garage true
Garage true
Private Pool No
Building
Lot Description Near Golf Course, Sidewalk
Entry Level One
Foundation Slab
Lot Size Range 0 to less than 1/4
Builder Name Kolter
Sewer Public Sewer
Water Public
Structure Type Block,Stucco
New Construction false
Construction Status Financing,Inspections
Schools
Elementary Schools Freedom Elem
Middle Schools Deland Middle
High Schools Deland High
Others
Pets Allowed Yes
HOA Fee Include Cable TV,Pool,Internet
Senior Community No
Ownership Fee Simple
Monthly Total Fees $154
Acceptable Financing Cash, Conventional, VA Loan
Membership Fee Required Required
Listing Terms Cash, Conventional, VA Loan
Special Listing Condition None
Read Less

© 2024 My Florida Regional MLS DBA Stellar MLS. All Rights Reserved.
Bought with KELLER WILLIAMS HERITAGE REALTY
GET MORE INFORMATION




