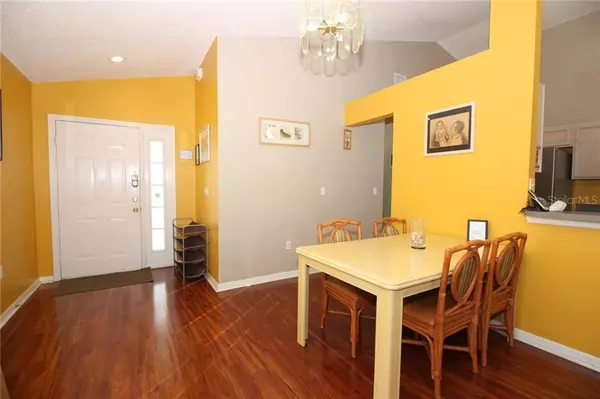For more information regarding the value of a property, please contact us for a free consultation.
1038 CASTERTON CIR Davenport, FL 33897
Want to know what your home might be worth? Contact us for a FREE valuation!

Our team is ready to help you sell your home for the highest possible price ASAP
Key Details
Sold Price $237,000
Property Type Single Family Home
Sub Type Single Family Residence
Listing Status Sold
Purchase Type For Sale
Square Footage 1,562 sqft
Price per Sqft $151
Subdivision Westridge Ph Vii
MLS Listing ID O5863715
Sold Date 08/07/20
Bedrooms 4
Full Baths 3
HOA Fees $118/mo
HOA Y/N Yes
Year Built 2000
Annual Tax Amount $2,810
Lot Size 6,098 Sqft
Acres 0.14
Property Description
Fully furnished vacation home has a new roof and pool heater. This home features a large pool with a view. Located in a gated community featuring clubhouse facilities, restaurants and shopping. Zoned for short term rentals. This home features 4 bed 3 bath, of the areas most popular floor plan. It also boasts an open view, added raised spa, upgraded modern flooring, state of the art appliances, large windows, open floor plan and 3 full bathrooms, this contemporary pool home is an ideal vacation/rental or family home. Easy access to I-4 makes for convenient commuting to Tampa, Orlando, Disney or the Coasts. The clubhouse features a community pool, library, fitness center and event room that is available for rentals. Grounds maintenance is included in the HOA.
Location
State FL
County Polk
Community Westridge Ph Vii
Interior
Interior Features Ceiling Fans(s), Eat-in Kitchen
Heating Central
Cooling Central Air
Flooring Ceramic Tile
Fireplace false
Appliance Convection Oven, Dishwasher, Refrigerator
Exterior
Exterior Feature Irrigation System
Garage Spaces 2.0
Pool In Ground, Pool Sweep, Screen Enclosure
Community Features Deed Restrictions, Playground, Pool, Sidewalks
Utilities Available Cable Connected
Amenities Available Clubhouse, Park, Pool
View Pool
Roof Type Shingle
Attached Garage true
Garage true
Private Pool Yes
Building
Entry Level One
Foundation Slab
Lot Size Range Up to 10,889 Sq. Ft.
Sewer Public Sewer
Water Public
Architectural Style Contemporary
Structure Type Block
New Construction false
Others
Pets Allowed No
Senior Community No
Ownership Fee Simple
Monthly Total Fees $118
Acceptable Financing Cash, Conventional, FHA, Lease Purchase, VA Loan
Membership Fee Required Required
Listing Terms Cash, Conventional, FHA, Lease Purchase, VA Loan
Special Listing Condition None
Read Less

© 2024 My Florida Regional MLS DBA Stellar MLS. All Rights Reserved.
Bought with INVESTORS INC
GET MORE INFORMATION




