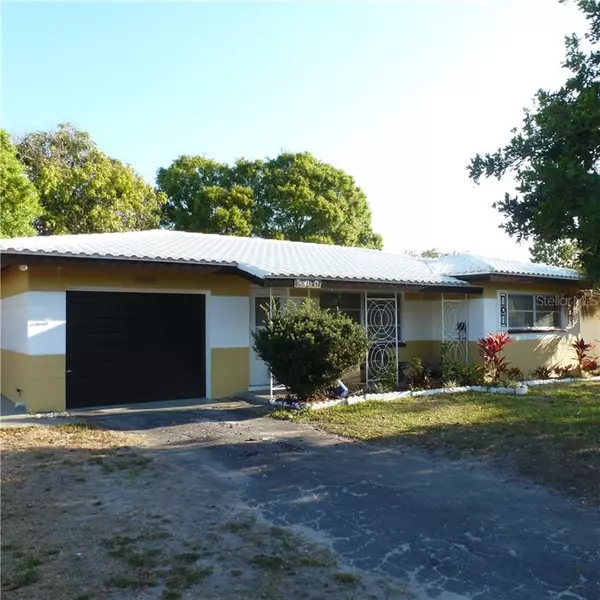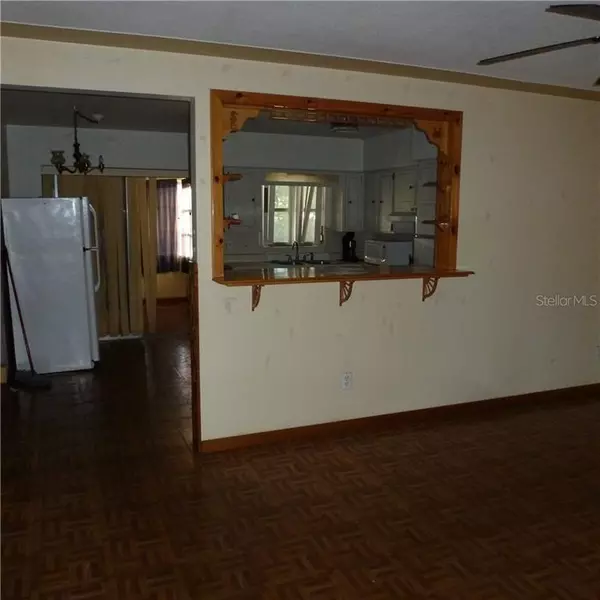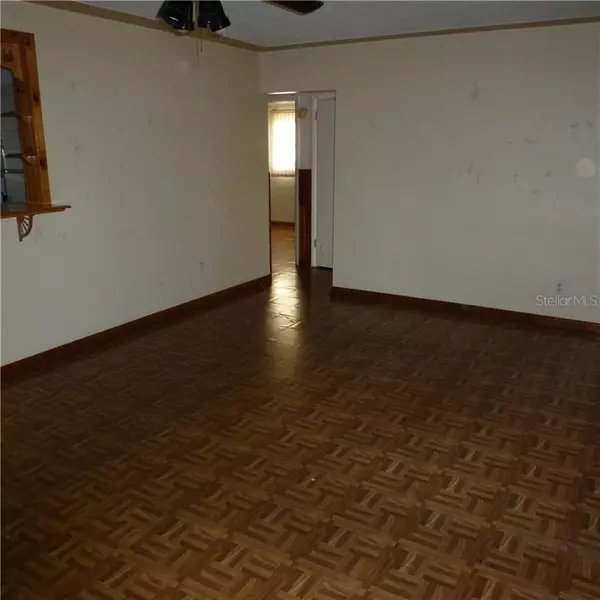For more information regarding the value of a property, please contact us for a free consultation.
7095 40TH AVE N St Petersburg, FL 33709
Want to know what your home might be worth? Contact us for a FREE valuation!

Our team is ready to help you sell your home for the highest possible price ASAP
Key Details
Sold Price $140,000
Property Type Single Family Home
Sub Type Single Family Residence
Listing Status Sold
Purchase Type For Sale
Square Footage 1,085 sqft
Price per Sqft $129
Subdivision Hauk Sub
MLS Listing ID U8078647
Sold Date 03/30/20
Bedrooms 2
Full Baths 1
Construction Status Inspections
HOA Y/N No
Year Built 1964
Annual Tax Amount $1,019
Lot Size 6,969 Sqft
Acres 0.16
Lot Dimensions 71x97
Property Description
Don’t miss this opportunity for a 2 bedroom, 1 bath block construction home with garage. This is a rehab project/investment that can result in a great home or rental property. Enter the home to a view of the living room and the breakfast bar that divides the living room from the kitchen and dining area. The terrazzo flooring under the current vinyl flooring is believed to be in a condition that will allow it to be cleaned and polished, eliminating the cost of expensive replacement flooring. You decide how to use the Bonus Room – office, game/television room or possibly a third bedroom. The big backyard is fenced. The home is centrally located near Tyrone Mall with great shopping, dining and entertainment nearby. It is a short distance to the Gulf beaches or downtown St Petersburg’s museums, dining, entertainment and much more. Easy access to I-275 and major area roadways for easy commuting. Call today to learn about the rehab loans that are available for this property for either FHA or Conventional financing. Sold as-is for seller's convenience. FHA or VA financing must be approved for Rehabilitation loan. NO FLOOD INSURANCE REQUIRED. Room measurements are approximate, buyer to verify.
Location
State FL
County Pinellas
Community Hauk Sub
Zoning R-3
Direction N
Rooms
Other Rooms Bonus Room
Interior
Interior Features Ceiling Fans(s), Eat-in Kitchen
Heating Wall Units / Window Unit
Cooling Wall/Window Unit(s)
Flooring Vinyl
Fireplace false
Appliance Cooktop, Dryer, Refrigerator, Washer
Laundry In Garage
Exterior
Exterior Feature Outdoor Grill
Garage Spaces 1.0
Fence Board, Chain Link
Utilities Available Cable Connected, Electricity Connected, Sewer Connected
View City
Roof Type Tile
Attached Garage true
Garage true
Private Pool No
Building
Lot Description In County
Story 1
Entry Level One
Foundation Slab
Lot Size Range Up to 10,889 Sq. Ft.
Sewer Public Sewer
Water Public
Architectural Style Florida
Structure Type Block
New Construction false
Construction Status Inspections
Others
Pets Allowed Yes
Senior Community No
Ownership Fee Simple
Acceptable Financing Cash, Conventional
Listing Terms Cash, Conventional
Special Listing Condition None
Read Less

© 2024 My Florida Regional MLS DBA Stellar MLS. All Rights Reserved.
Bought with COLDWELL BANKER RESIDENTIAL
GET MORE INFORMATION




