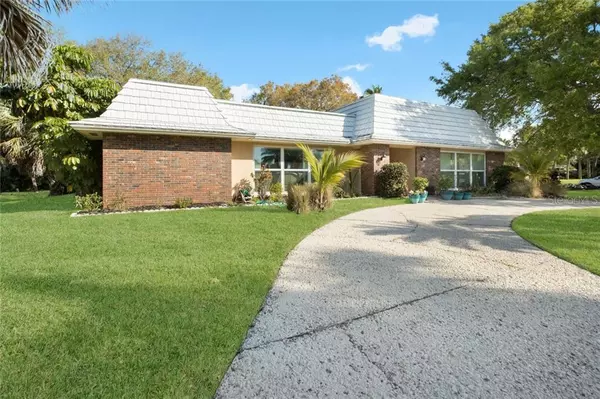For more information regarding the value of a property, please contact us for a free consultation.
1615 SOUTHBAY DR Osprey, FL 34229
Want to know what your home might be worth? Contact us for a FREE valuation!

Our team is ready to help you sell your home for the highest possible price ASAP
Key Details
Sold Price $390,000
Property Type Single Family Home
Sub Type Single Family Residence
Listing Status Sold
Purchase Type For Sale
Square Footage 1,886 sqft
Price per Sqft $206
Subdivision Southbay Yacht & Racquet Club
MLS Listing ID A4463114
Sold Date 09/11/20
Bedrooms 3
Full Baths 2
Construction Status Inspections
HOA Fees $120/qua
HOA Y/N Yes
Year Built 1976
Annual Tax Amount $3,843
Lot Size 0.300 Acres
Acres 0.3
Property Description
Here it is... Southbay Yacht & Racquet Club! This great home is situated on a large corner lot and shaded by some fantastic Florida Oaks. The home has a unique exterior architecture, and you are greeted by a huge circular drive with side-load garage. As you walk through the front door you’ll be greeted by the floor to ceiling windows throughout the home with ample natural light, and you can open to the warm winter breezes. Updated with ceramic tile in all rooms, as well as brand new updated kitchen. Sliders from family room, master bedroom and living room open to a large lanai and swimming pool. This sought-after community is considered one of the top boat-owner communities in Florida’s Gulf Coast, with a deep-water marina. Link to virtual iGuide tour: http://listing.thehoverbureau.com/ut/1615_Southbay_Dr.html
Location
State FL
County Sarasota
Community Southbay Yacht & Racquet Club
Zoning RSF2
Interior
Interior Features Ceiling Fans(s), Kitchen/Family Room Combo, L Dining, Open Floorplan, Solid Surface Counters, Solid Wood Cabinets, Split Bedroom, Stone Counters, Window Treatments
Heating Central, Electric
Cooling Central Air
Flooring Ceramic Tile
Fireplace false
Appliance Dishwasher, Disposal, Dryer, Electric Water Heater, Microwave, Range, Refrigerator, Washer
Laundry Inside, Laundry Room
Exterior
Exterior Feature Irrigation System, Lighting, Sidewalk
Parking Features Circular Driveway, Garage Door Opener, Garage Faces Side
Garage Spaces 2.0
Pool Gunite, In Ground, Screen Enclosure
Community Features Deed Restrictions, Fitness Center, Golf Carts OK, Park, Playground, Pool, Sidewalks, Special Community Restrictions, Tennis Courts, Water Access
Utilities Available Cable Connected, Electricity Connected, Public
Amenities Available Fitness Center, Park, Playground, Pool, Tennis Court(s)
Roof Type Metal,Other
Attached Garage true
Garage true
Private Pool Yes
Building
Lot Description Corner Lot, FloodZone, Near Public Transit, Oversized Lot, Paved
Story 1
Entry Level One
Foundation Slab
Lot Size Range 1/4 Acre to 21779 Sq. Ft.
Sewer Public Sewer
Water Public
Structure Type Block,Stucco
New Construction false
Construction Status Inspections
Schools
Elementary Schools Laurel Nokomis Elementary
Middle Schools Laurel Nokomis Middle
High Schools Venice Senior High
Others
Pets Allowed Yes
HOA Fee Include Pool,Management,Recreational Facilities
Senior Community No
Ownership Fee Simple
Monthly Total Fees $120
Acceptable Financing Cash, Conventional
Membership Fee Required Required
Listing Terms Cash, Conventional
Special Listing Condition None
Read Less

© 2024 My Florida Regional MLS DBA Stellar MLS. All Rights Reserved.
Bought with CHARLES RUTENBERG REALTY INC
GET MORE INFORMATION




