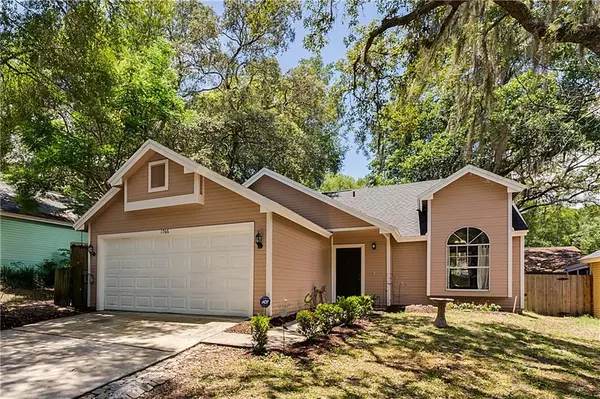For more information regarding the value of a property, please contact us for a free consultation.
1766 IROQUOIS DR Apopka, FL 32703
Want to know what your home might be worth? Contact us for a FREE valuation!

Our team is ready to help you sell your home for the highest possible price ASAP
Key Details
Sold Price $207,500
Property Type Single Family Home
Sub Type Single Family Residence
Listing Status Sold
Purchase Type For Sale
Square Footage 1,195 sqft
Price per Sqft $173
Subdivision Sheeler Oaks Ph 02 Sec B
MLS Listing ID O5874964
Sold Date 08/20/20
Bedrooms 3
Full Baths 2
Construction Status Appraisal,Financing,Inspections
HOA Fees $16/ann
HOA Y/N Yes
Year Built 1988
Annual Tax Amount $588
Lot Size 5,227 Sqft
Acres 0.12
Property Description
WE CURRENTLY HAVE MULTIPLE OFFERS. HIGHEST AND BEST OFFERS ARE DUE BY 7 PM 7-5-2020. PERFECT HOME FOR THE FIRST TIME BUYER OR INVESTOR!!! YOU WON'T BE DISAPPOINTED. Open floor plan with 3 bedrooms, 2 baths and plenty of natural light. This home shows bright and airy with tall windows and vaulted ceilings. Fresh paint on the interior and exterior. The roof is 2 years old!!! Large living room dining room combination that allows several options for furniture arrangements. The kitchen was remodeled 6 years ago with all new cabinets, counter-tops, and island with drawer space. Large garden window to enjoy the outdoors while cooking. Pantry plus floor to ceiling cabinets to be able to store all your appliances. Slider off the kitchen leads to partially fenced backyard. Footer is already poured so it would be easy to add a nice deck in the back for relaxing evenings. Good sized master bedroom and master bath. Split floor plan. Inside laundry room plus 2 car garage. Short walk to all of the schools plus located close to lots of shopping and restaurants. Great location - close to I-4 and 429. Don't forget to check out the park, playground and pond with a large fountain!!
Location
State FL
County Orange
Community Sheeler Oaks Ph 02 Sec B
Zoning PUD
Rooms
Other Rooms Inside Utility
Interior
Interior Features Cathedral Ceiling(s), Ceiling Fans(s), High Ceilings, Living Room/Dining Room Combo, Open Floorplan, Split Bedroom, Walk-In Closet(s)
Heating Central, Electric
Cooling Central Air
Flooring Carpet, Ceramic Tile
Furnishings Unfurnished
Fireplace false
Appliance Dishwasher, Disposal, Microwave, Refrigerator, Tankless Water Heater
Laundry Inside, Laundry Room
Exterior
Exterior Feature Sliding Doors
Garage Spaces 2.0
Fence Wood
Community Features Fishing, Park, Playground, Sidewalks
Utilities Available BB/HS Internet Available, Cable Available, Electricity Connected, Sewer Connected, Street Lights, Water Connected
Waterfront false
Roof Type Shingle
Attached Garage true
Garage true
Private Pool No
Building
Lot Description City Limits, Level, Paved
Story 1
Entry Level One
Foundation Slab
Lot Size Range Up to 10,889 Sq. Ft.
Sewer Public Sewer
Water Public
Architectural Style Contemporary
Structure Type Vinyl Siding,Wood Frame,Wood Siding
New Construction false
Construction Status Appraisal,Financing,Inspections
Others
Pets Allowed No
Senior Community No
Ownership Fee Simple
Monthly Total Fees $16
Acceptable Financing Cash, Conventional, FHA, VA Loan
Membership Fee Required Required
Listing Terms Cash, Conventional, FHA, VA Loan
Special Listing Condition None
Read Less

© 2024 My Florida Regional MLS DBA Stellar MLS. All Rights Reserved.
Bought with SELLSTATE ULTIMATE REALTY
GET MORE INFORMATION




