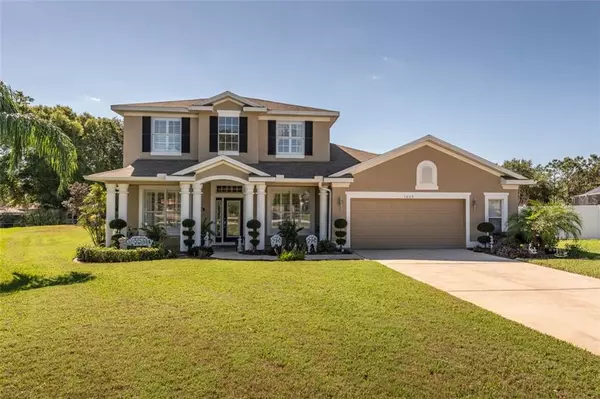For more information regarding the value of a property, please contact us for a free consultation.
1609 HARVEST GROVE CT Valrico, FL 33596
Want to know what your home might be worth? Contact us for a FREE valuation!

Our team is ready to help you sell your home for the highest possible price ASAP
Key Details
Sold Price $372,000
Property Type Single Family Home
Sub Type Single Family Residence
Listing Status Sold
Purchase Type For Sale
Square Footage 2,930 sqft
Price per Sqft $126
Subdivision Harvest Field
MLS Listing ID T3235432
Sold Date 06/19/20
Bedrooms 4
Full Baths 3
Half Baths 1
Construction Status Appraisal,Inspections,Other Contract Contingencies
HOA Fees $45/ann
HOA Y/N Yes
Year Built 2005
Annual Tax Amount $3,644
Lot Size 8,712 Sqft
Acres 0.2
Lot Dimensions 58.55x147
Property Description
GORGEOUS...GRAND....ELEGANT, AND VALUE PRICED!!! CHECK OUT THIS 4 BR, 3.5 BATH, OFFICE, BONUS RM, AND 34 FT GLASSED IN FLORIDA ROOM!! OVER 2900 SF (FL. RM. NOT INCLUDED), AND SUPREME LOCATION IN THE HEART OF CENTRAL VALRICO!!!....LITERALLY, YOU COULD WALK TO SHOPS, RESTAURANTS, EXCELLENT SCHOOLS, ETC......INTIMATE, EXECUTIVE NEIGHBORHOOD!.... HOMES NOT OFTEN AVAILABLE IN THIS COVETED LOCATION..... ENTER THE EXQUISITE LEADED FRONT DOOR INTO HEAVENLY ROOMS, EVERY ROOM, RIGHT OUT OF HGTV. PLANTATION SHUTTERS ON ALL THE WINDOWS.*** 7 LOVELY CEILING FANS****THE GENEROUS FAMILY ROOM OVERLOOKS THE PRIMO KITCHEN AND SPACIOUS CASUAL DINING AREA!!! CHERRYWOOD CABINETS, 4 DOOR REFRIGERATOR, HANDSOME GRANITE AND A MIRRORED BACKSPLASH ENHANCE THE KITCHEN. STAINLESS APPLIANCES, OF COURSE!***ADJACENT LAUNDRY ROOM WITH CABINETRY, AND GRANITE! (washer/dryer do not convey) ***2.5 CAR GARAGE, GOOD FOR 2 CARS AND STORAGE!! NO BACKYARD NEIGHBORS, SO PRIVATE ON YOUR PRISTINE FL. ROOM WITH CUSTOM DESIGNED FLOOR!!****MASTER SUITE (1ST FLOOR) IS LUXURIOUS WITH TRIPLE TREY CEILING, 2 BIG WALK IN CLOSETS (BY CALIF. CLOSET) WITH BUILT INS.....HI/LOW VANITIES TOPPED WITH RICH QUARTZ COUNTER!****UPSTAIRS, FIND THE PERFECT BONUS ROOM! IMAGINE A "MAN CAVE", MEDIA ROOM, FAMILY ROMPER ROOM, ETC. IT HAS AN ADJACENT GUEST SUITE WITH PRIVATE BATH, PLUS 2 MORE BEDROOMS AND BATH! EVERY ROOM IS A SYMPHONY!!!!**** THIS IS A MUST SEE RESIDENCE, AT A LOWERED PRICE!! CHECK ONLINE PHOTOS, THEN CALL KAREN. WE CAN SHOW IT!
Location
State FL
County Hillsborough
Community Harvest Field
Zoning PD
Rooms
Other Rooms Bonus Room, Den/Library/Office, Family Room, Florida Room, Formal Dining Room Separate, Formal Living Room Separate, Inside Utility
Interior
Interior Features Ceiling Fans(s), Crown Molding, Eat-in Kitchen, High Ceilings, Kitchen/Family Room Combo, Solid Surface Counters, Solid Wood Cabinets, Vaulted Ceiling(s), Walk-In Closet(s), Window Treatments
Heating Central
Cooling Central Air
Flooring Carpet, Ceramic Tile
Furnishings Unfurnished
Fireplace false
Appliance Dishwasher, Disposal, Electric Water Heater, Microwave, Range, Refrigerator
Laundry Inside, Laundry Room
Exterior
Exterior Feature Irrigation System, Lighting, Rain Gutters, Sidewalk, Sliding Doors
Garage Garage Door Opener, Oversized, Parking Pad
Garage Spaces 2.0
Community Features Deed Restrictions, Sidewalks
Utilities Available Cable Connected, Fire Hydrant, Public, Street Lights
Roof Type Shingle
Porch Enclosed, Rear Porch
Attached Garage true
Garage true
Private Pool No
Building
Lot Description In County, Level, Sidewalk
Story 2
Entry Level Two
Foundation Slab
Lot Size Range Up to 10,889 Sq. Ft.
Builder Name Southern Heritage
Sewer Public Sewer
Water Public
Architectural Style Traditional
Structure Type Block,Stucco
New Construction false
Construction Status Appraisal,Inspections,Other Contract Contingencies
Schools
Elementary Schools Brooker-Hb
Middle Schools Burns-Hb
High Schools Bloomingdale-Hb
Others
Pets Allowed Yes
Senior Community No
Ownership Fee Simple
Monthly Total Fees $45
Acceptable Financing Cash, FHA, VA Loan
Membership Fee Required Required
Listing Terms Cash, FHA, VA Loan
Special Listing Condition None
Read Less

© 2024 My Florida Regional MLS DBA Stellar MLS. All Rights Reserved.
Bought with KELLER WILLIAMS REALTY
GET MORE INFORMATION




