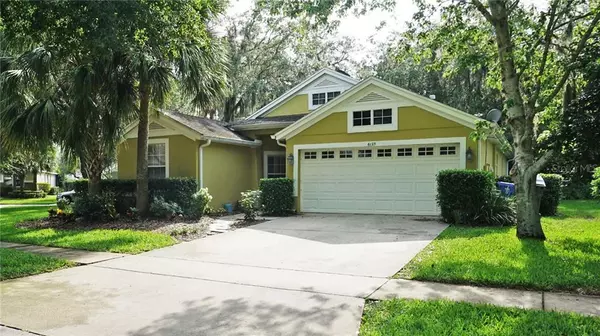For more information regarding the value of a property, please contact us for a free consultation.
6125 GANNETWOOD PL Lithia, FL 33547
Want to know what your home might be worth? Contact us for a FREE valuation!

Our team is ready to help you sell your home for the highest possible price ASAP
Key Details
Sold Price $1,900
Property Type Single Family Home
Sub Type Single Family Residence
Listing Status Sold
Purchase Type For Sale
Square Footage 1,762 sqft
Price per Sqft $1
Subdivision Fishhawk Ranch Ph 2 Prcl
MLS Listing ID T3238125
Sold Date 06/03/20
Bedrooms 3
Full Baths 2
HOA Fees $4/ann
HOA Y/N Yes
Year Built 2004
Annual Tax Amount $4,970
Lot Size 8,712 Sqft
Acres 0.2
Lot Dimensions 93.13x95
Property Description
Move in Ready! Quick Closing Available! Check out the Virtual Tour! Zoned for top rated Bevis Elementary, Randall Middle and Newsome High School. An open floor plan with split bedrooms, vaulted ceilings, oversized great room and contemporary flooring throughout. Sliding glass doors from the breakfast nook lead to a covered, screened patio overlooking the large side yard and private backyard. The kitchen is light and bright featuring light cabinetry with crown molding, a breakfast nook, prep island and modern appliances - brand new oven and microwave. Architectural touches include arches, niches and plant shelving throughout. The home also includes a water softener, irrigation system, and security system. Master suite features his and hers closets, ensuite bath with a comfort height vanity, garden tub and separate shower stall. Situated on an oversized corner lot just a couple blocks from the 6-acre Ibis Park with playground - miles and miles of walking and jogging trails, pools, water slide, fitness centers, tennis and basketball courts. Bring us an offer today!
Location
State FL
County Hillsborough
Community Fishhawk Ranch Ph 2 Prcl
Zoning PD
Rooms
Other Rooms Attic
Interior
Interior Features Ceiling Fans(s), Eat-in Kitchen, Open Floorplan, Split Bedroom, Walk-In Closet(s)
Heating Central
Cooling Central Air
Flooring Carpet, Laminate
Fireplace false
Appliance Dishwasher, Disposal, Dryer, Microwave, Range, Refrigerator, Washer, Water Softener
Laundry Inside, Laundry Room
Exterior
Exterior Feature Irrigation System, Sidewalk, Sliding Doors
Garage Driveway, Garage Door Opener
Garage Spaces 2.0
Community Features Deed Restrictions, Fitness Center, Irrigation-Reclaimed Water, Park, Playground, Pool, Sidewalks, Tennis Courts
Utilities Available BB/HS Internet Available, Cable Available, Cable Connected, Electricity Available, Electricity Connected, Fiber Optics, Public, Sprinkler Recycled, Street Lights
Amenities Available Basketball Court, Fence Restrictions, Fitness Center, Park, Playground, Pool, Tennis Court(s)
Roof Type Shingle
Porch Covered, Patio, Screened
Attached Garage true
Garage true
Private Pool No
Building
Lot Description Corner Lot
Story 1
Entry Level One
Foundation Slab
Lot Size Range Up to 10,889 Sq. Ft.
Builder Name Westfield
Sewer Public Sewer
Water None
Architectural Style Florida, Ranch
Structure Type Block
New Construction false
Schools
Elementary Schools Bevis-Hb
Middle Schools Randall-Hb
High Schools Newsome-Hb
Others
Pets Allowed Yes
HOA Fee Include Pool,Pool
Senior Community No
Ownership Fee Simple
Monthly Total Fees $4
Acceptable Financing Cash, Conventional, FHA, VA Loan
Membership Fee Required Required
Listing Terms Cash, Conventional, FHA, VA Loan
Special Listing Condition None
Read Less

© 2024 My Florida Regional MLS DBA Stellar MLS. All Rights Reserved.
Bought with EZ CHOICE REALTY
GET MORE INFORMATION




