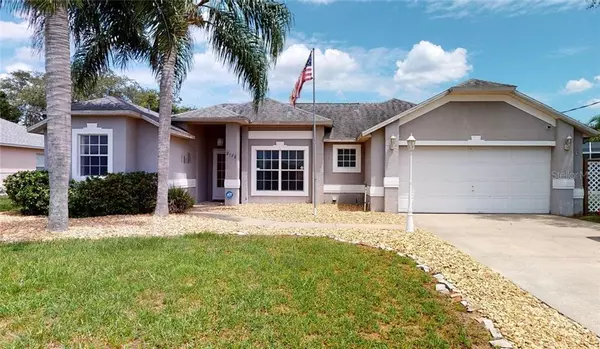For more information regarding the value of a property, please contact us for a free consultation.
2176 VANCE RD Deltona, FL 32738
Want to know what your home might be worth? Contact us for a FREE valuation!

Our team is ready to help you sell your home for the highest possible price ASAP
Key Details
Sold Price $233,000
Property Type Single Family Home
Sub Type Single Family Residence
Listing Status Sold
Purchase Type For Sale
Square Footage 1,850 sqft
Price per Sqft $125
Subdivision Deltona Lakes Unit 45
MLS Listing ID O5881176
Sold Date 09/22/20
Bedrooms 3
Full Baths 2
Construction Status Appraisal,Financing,Inspections
HOA Y/N No
Year Built 1998
Annual Tax Amount $2,146
Lot Size 0.290 Acres
Acres 0.29
Lot Dimensions 88x143
Property Description
Welcome home to a quiet street with generous sized lots conveniently located near schools, parks, hospitals and shopping. This 3 bedroom home boasts a huge kitchen providing great storage and plenty of room for help with meal prep or loading the Brand New Dishwasher. The kitchen opens to a large breakfast room and overlooks the family room. Entertain in the Formal living/dining room combination off the entry which can also serve as a billiard room with seating for guests. Vaulted ceilings throughout add to the spaciousness of the home. The Master Bedroom provides a spacious retreat that includes 2 walk in closets and a luxurious master bathroom with a soaking tub, separate sink areas and a roomy shower. The other two bedrooms and bathroom are on the opposite side of the house. The 2nd bathroom has an exterior door leading to a covered porch that has been enclosed with 2 walls of windows. Topping it all off is a roof new in 2014. The back yard offers plenty of room to play, is fully fenced and includes a shed for extra storage. Come enjoy your Florida lifestyle today! The home may be under audio visual surveillance.
Location
State FL
County Volusia
Community Deltona Lakes Unit 45
Zoning 01R
Rooms
Other Rooms Family Room, Inside Utility
Interior
Interior Features Living Room/Dining Room Combo, Open Floorplan, Split Bedroom, Vaulted Ceiling(s), Walk-In Closet(s)
Heating Central, Electric
Cooling Central Air
Flooring Carpet, Laminate, Vinyl
Fireplace false
Appliance Built-In Oven, Dishwasher, Disposal, Electric Water Heater, Microwave, Range, Refrigerator, Water Softener
Laundry Inside, Laundry Room
Exterior
Exterior Feature Fence, Hurricane Shutters, Irrigation System, Rain Barrel/Cistern(s), Rain Gutters, Sliding Doors
Garage Garage Door Opener, Workshop in Garage
Garage Spaces 2.0
Utilities Available BB/HS Internet Available, Electricity Connected, Water Connected
Roof Type Shingle
Porch Enclosed, Rear Porch
Attached Garage true
Garage true
Private Pool No
Building
Lot Description Paved
Story 1
Entry Level One
Foundation Slab
Lot Size Range 1/4 Acre to 21779 Sq. Ft.
Sewer Septic Tank
Water Public
Architectural Style Florida
Structure Type Block,Stucco
New Construction false
Construction Status Appraisal,Financing,Inspections
Others
Pets Allowed Yes
Senior Community No
Ownership Fee Simple
Acceptable Financing Cash, Conventional, FHA, VA Loan
Listing Terms Cash, Conventional, FHA, VA Loan
Special Listing Condition None
Read Less

© 2024 My Florida Regional MLS DBA Stellar MLS. All Rights Reserved.
Bought with LA ROSA REALTY CW PROPERTIES L
GET MORE INFORMATION




