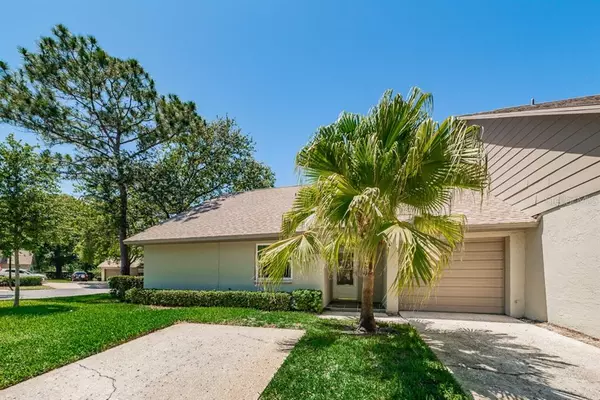For more information regarding the value of a property, please contact us for a free consultation.
3400 MASTERS DR N #3400 Clearwater, FL 33761
Want to know what your home might be worth? Contact us for a FREE valuation!

Our team is ready to help you sell your home for the highest possible price ASAP
Key Details
Sold Price $188,000
Property Type Single Family Home
Sub Type Villa
Listing Status Sold
Purchase Type For Sale
Square Footage 1,270 sqft
Price per Sqft $148
Subdivision Chateaux Woods Condo
MLS Listing ID U8082812
Sold Date 06/16/20
Bedrooms 2
Full Baths 2
Condo Fees $286
Construction Status Financing
HOA Y/N No
Year Built 1981
Annual Tax Amount $918
Lot Size 0.580 Acres
Acres 0.58
Property Description
Chateaux Woods at its Finest! This beautifully updated and ready for immediate occupancy corner condo "villa" has new carpet & paint. New windows & doors 2014. A/C 2013. Eat-in kitchen features maple cabinets, granite tops, newer appliances, 2x stainless steel sink & tile floors. Large family room perfect for entertaining. The adjacent carpeted glass enclosed Florida room has backdoor access. Ample sized master bedroom: ceiling fan, walk-in closet with access to enclosed Florida room perfect for a den or playroom. The master bathroom has a glass door master shower with single sink vanity. The second bedroom has a ceiling fan & walk-in closet. New vanity with cultured marble top, tub/shower. Single car garage with epoxy finished floor includes washer/dryer & new hybrid electric water heater. Chateaux Woods provides a beautiful community pool, immaculate grounds and central location. Trucks have to be parked in the garage or on the side street off property per their condo documents.
Location
State FL
County Pinellas
Community Chateaux Woods Condo
Zoning RES
Direction N
Rooms
Other Rooms Attic, Florida Room
Interior
Interior Features Ceiling Fans(s), Eat-in Kitchen, Living Room/Dining Room Combo, Solid Wood Cabinets, Stone Counters, Thermostat, Walk-In Closet(s), Window Treatments
Heating Central, Electric
Cooling Central Air
Flooring Carpet, Ceramic Tile
Furnishings Unfurnished
Fireplace false
Appliance Dishwasher, Disposal, Dryer, Electric Water Heater, Range, Range Hood, Refrigerator
Laundry In Garage
Exterior
Exterior Feature Irrigation System, Sliding Doors
Parking Features Driveway, Garage Door Opener, Ground Level, Guest, Parking Pad
Garage Spaces 1.0
Community Features Association Recreation - Owned, Deed Restrictions, Pool
Utilities Available Cable Available, Electricity Connected, Fire Hydrant, Phone Available, Sewer Connected, Street Lights, Water Available
Roof Type Shingle
Porch Enclosed, Rear Porch
Attached Garage true
Garage true
Private Pool No
Building
Lot Description Corner Lot, City Limits, Near Golf Course, Paved
Story 1
Entry Level One
Foundation Slab
Lot Size Range Non-Applicable
Sewer Public Sewer
Water Public
Architectural Style Traditional
Structure Type Block,Stucco
New Construction false
Construction Status Financing
Schools
Elementary Schools Curlew Creek Elementary-Pn
Middle Schools Safety Harbor Middle-Pn
High Schools Countryside High-Pn
Others
Pets Allowed Yes
HOA Fee Include Common Area Taxes,Pool,Maintenance Structure,Maintenance Grounds,Management,Pool
Senior Community No
Pet Size Large (61-100 Lbs.)
Ownership Condominium
Monthly Total Fees $286
Membership Fee Required None
Num of Pet 1
Special Listing Condition None
Read Less

© 2024 My Florida Regional MLS DBA Stellar MLS. All Rights Reserved.
Bought with CENTURY 21 COAST TO COAST
GET MORE INFORMATION




