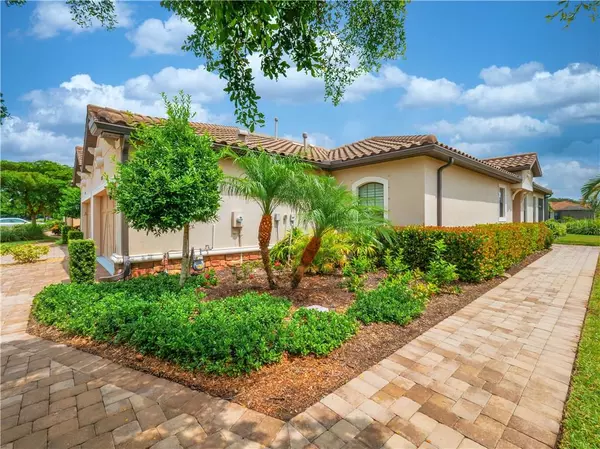For more information regarding the value of a property, please contact us for a free consultation.
8276 VARENNA DR Sarasota, FL 34231
Want to know what your home might be worth? Contact us for a FREE valuation!

Our team is ready to help you sell your home for the highest possible price ASAP
Key Details
Sold Price $460,000
Property Type Single Family Home
Sub Type Villa
Listing Status Sold
Purchase Type For Sale
Square Footage 1,639 sqft
Price per Sqft $280
Subdivision Esplanade By Siesta Key
MLS Listing ID A4477587
Sold Date 10/30/20
Bedrooms 2
Full Baths 2
Construction Status Financing,Inspections
HOA Fees $421/qua
HOA Y/N Yes
Year Built 2014
Annual Tax Amount $4,665
Lot Size 5,662 Sqft
Acres 0.13
Lot Dimensions 42x135
Property Description
Located in the sought-after gated community of Esplanade by Siesta Key, and just one mile from the white sands of Siesta Key Beach, restaurants, and shopping, this delightful split-plan villa opens onto an extended lanai and sparkling water view. Maintained like a condo, including roof and exterior painting, this home features a coffered ceiling in the great room, crown molding and ceiling fans throughout, and the open floor plan makes everyone feel welcome. The master bedroom also overlooks the water view through Plantation shutters. The den, complete with pocket doors, provides additional space for work or relaxation. In the spacious kitchen, upgrades include granite counters and 42” cabinets. Residents of this friendly neighborhood enjoy socializing around the heated lagoon pool and spa, exercising in the fitness center, playing tennis on the Har-Tru court, and walking their furry friends in the Bark Park. With Siesta Key and downtown Sarasota just minutes away, this community offers the best of our tropical lifestyle. Listing agent lives in the community and can arrange access to the amenities.
Location
State FL
County Sarasota
Community Esplanade By Siesta Key
Zoning RSF3
Rooms
Other Rooms Attic, Den/Library/Office, Great Room, Inside Utility
Interior
Interior Features Ceiling Fans(s), Coffered Ceiling(s), Crown Molding, High Ceilings, In Wall Pest System, Open Floorplan, Stone Counters, Tray Ceiling(s), Walk-In Closet(s), Window Treatments
Heating Central, Natural Gas
Cooling Central Air
Flooring Carpet, Ceramic Tile
Furnishings Unfurnished
Fireplace false
Appliance Dishwasher, Disposal, Dryer, Exhaust Fan, Gas Water Heater, Ice Maker, Microwave, Range, Range Hood, Washer
Laundry Inside, Laundry Room
Exterior
Exterior Feature Hurricane Shutters, Irrigation System, Rain Gutters, Sidewalk, Sliding Doors
Garage Curb Parking, Garage Door Opener, On Street
Garage Spaces 2.0
Community Features Association Recreation - Owned, Buyer Approval Required, Deed Restrictions, Fitness Center, Gated, Irrigation-Reclaimed Water, Pool, Sidewalks, Tennis Courts
Utilities Available BB/HS Internet Available, Cable Available, Cable Connected, Electricity Connected, Natural Gas Connected, Sewer Connected, Sprinkler Recycled, Street Lights, Underground Utilities, Water Connected
Amenities Available Clubhouse, Fitness Center, Gated, Lobby Key Required, Maintenance, Pool, Recreation Facilities, Security, Spa/Hot Tub, Tennis Court(s), Vehicle Restrictions
Waterfront true
Waterfront Description Pond
View Y/N 1
Water Access 1
Water Access Desc Pond
View Water
Roof Type Concrete,Tile
Porch Covered, Porch, Screened
Attached Garage true
Garage true
Private Pool No
Building
Lot Description Sidewalk
Story 1
Entry Level One
Foundation Slab
Lot Size Range 0 to less than 1/4
Builder Name Taylor Morrison
Sewer Public Sewer
Water Canal/Lake For Irrigation, Public
Architectural Style Traditional
Structure Type Block
New Construction false
Construction Status Financing,Inspections
Schools
Elementary Schools Phillippi Shores Elementary
Middle Schools Brookside Middle
High Schools Riverview High
Others
Pets Allowed Yes
HOA Fee Include Common Area Taxes,Pool,Escrow Reserves Fund,Insurance,Maintenance Structure,Maintenance Grounds,Maintenance,Management,Pool,Recreational Facilities,Security
Senior Community No
Pet Size Extra Large (101+ Lbs.)
Ownership Fee Simple
Monthly Total Fees $557
Acceptable Financing Cash
Membership Fee Required Required
Listing Terms Cash
Num of Pet 3
Special Listing Condition None
Read Less

© 2024 My Florida Regional MLS DBA Stellar MLS. All Rights Reserved.
Bought with RE/MAX PLATINUM REALTY
GET MORE INFORMATION




