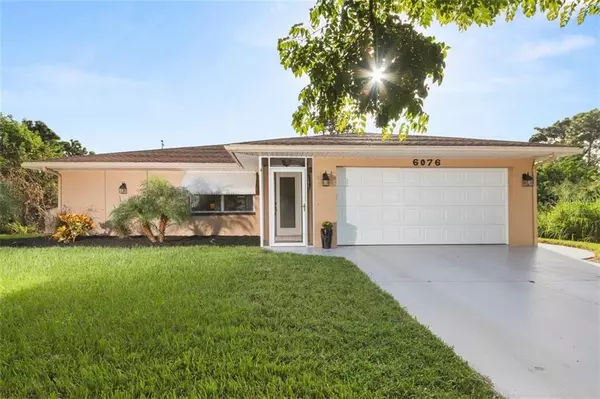For more information regarding the value of a property, please contact us for a free consultation.
6076 RONDA ST Englewood, FL 34224
Want to know what your home might be worth? Contact us for a FREE valuation!

Our team is ready to help you sell your home for the highest possible price ASAP
Key Details
Sold Price $275,000
Property Type Single Family Home
Sub Type Single Family Residence
Listing Status Sold
Purchase Type For Sale
Square Footage 1,676 sqft
Price per Sqft $164
Subdivision Port Charlotte Sec 069
MLS Listing ID D6114302
Sold Date 12/04/20
Bedrooms 2
Full Baths 2
Construction Status Appraisal,Financing,Inspections
HOA Y/N No
Year Built 1991
Annual Tax Amount $2,384
Lot Size 10,018 Sqft
Acres 0.23
Property Description
POOL home with no deed restrictions! 2019 SALTWATER POOL with pebble tech surface and new cage. Walk out the glass sliders into a covered sitting area overlooking the pool. Check out the additional building in the backyard on a concrete pad with mini-covered sitting area all set up as a pool room with electricity and window air conditioning. Easily convert the building into a workshop if desired. Immaculate freshly painted home has an open floor plan and plenty of natural light and vaulted ceilings. The kitchen opens into the living / great room with plenty of space for barstools. Be sure to check out the large pantry with pull out shelves. Split plan with a large master suite on one side with walk-in closets and shower. On the opposite side of the home, the 2nd bedroom and full guest bathroom can be closed off by a pocket door. 2019 HVAC, 2012 Roof, 2018 Front Door, new Garage Door and 2 hot water heaters (one on each side of the home). Close to Englewood Beaches, world class fishing, plenty of golf courses, shopping and dining. Don't hesitate to book your private showing today!
Location
State FL
County Charlotte
Community Port Charlotte Sec 069
Zoning RSF3.5
Rooms
Other Rooms Great Room
Interior
Interior Features Cathedral Ceiling(s), Ceiling Fans(s), Eat-in Kitchen, Kitchen/Family Room Combo, Living Room/Dining Room Combo, Open Floorplan, Split Bedroom
Heating Central
Cooling Central Air
Flooring Carpet, Ceramic Tile, Laminate
Fireplace false
Appliance Dishwasher, Dryer, Range, Refrigerator, Washer
Exterior
Exterior Feature Fence, Hurricane Shutters, Lighting, Sidewalk, Sliding Doors, Storage
Garage Spaces 2.0
Pool Gunite
Utilities Available Cable Available, Electricity Connected, Water Connected
Waterfront false
Roof Type Shingle
Porch Enclosed, Screened
Attached Garage true
Garage true
Private Pool Yes
Building
Lot Description Flood Insurance Required, FloodZone
Story 1
Entry Level One
Foundation Slab
Lot Size Range 0 to less than 1/4
Sewer Septic Tank
Water Public
Structure Type Block,Stucco
New Construction false
Construction Status Appraisal,Financing,Inspections
Others
Pets Allowed Yes
Senior Community No
Ownership Fee Simple
Acceptable Financing Cash, Conventional, FHA, VA Loan
Listing Terms Cash, Conventional, FHA, VA Loan
Special Listing Condition None
Read Less

© 2024 My Florida Regional MLS DBA Stellar MLS. All Rights Reserved.
Bought with RE/MAX ALLIANCE GROUP
GET MORE INFORMATION




