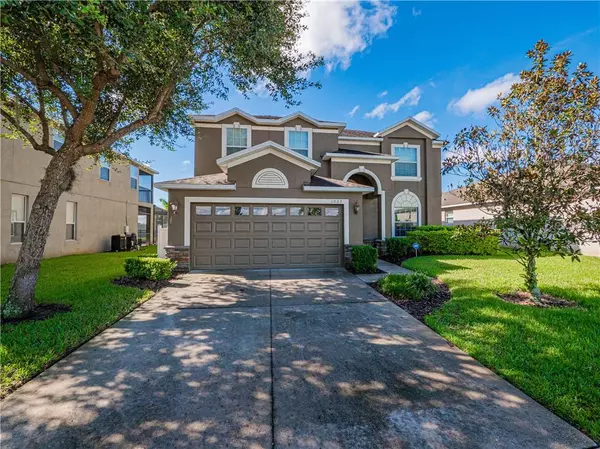For more information regarding the value of a property, please contact us for a free consultation.
1023 SUFFOLK PL Davenport, FL 33896
Want to know what your home might be worth? Contact us for a FREE valuation!

Our team is ready to help you sell your home for the highest possible price ASAP
Key Details
Sold Price $345,000
Property Type Single Family Home
Sub Type Single Family Residence
Listing Status Sold
Purchase Type For Sale
Square Footage 3,145 sqft
Price per Sqft $109
Subdivision Shire/West Haven Ph 02
MLS Listing ID L4917677
Sold Date 12/01/20
Bedrooms 5
Full Baths 4
HOA Fees $259/qua
HOA Y/N Yes
Year Built 2011
Annual Tax Amount $4,236
Lot Size 6,969 Sqft
Acres 0.16
Property Description
Welcome to Shire at West Haven, a quiet gated community located just minutes from 36 holes of internationally known Champion's Gate golf course and a short drive to Disney's dining, entertainment, and shopping options! Enjoy get togethers at the community clubhouse, swim with friends at the community pool, get competitive with some beach volleyball, or practice that backswing at the private tennis courts. This FULLY FURNISHED Catalina Holiday model has its own PRIVATE POOL with a HEATED SPA and screen enclosed lanai. Beautifully manicured landscaping with tropical accents compliment the feel of the Florida lifestyle as you approach the home. As you enter the home into the foyer, you have immediate access to the formal dining room with seating for 10! You will love the 18" tile found throughout the lower level. The kitchen features granite countertops, stainless steel appliances, solid wood cabinets, a prep island, recessed lighting, separate pantry, breakfast nook, and bar overflow seating for guests. The living room is spacious and very accommodating with plenty of natural light pouring in from the glass sliders with access to the pool. The large main suite has a walk-in closet plus a dual sink granite-topped vanity, garden tub, stand-up glass shower, and water closet. The remaining guest bedrooms have been professionally decorated with themes each age group can enjoy. The inside laundry room will let your guests complete their domestic tasks with ease. In the garage, you will find plenty of games to keep things exciting, making for the perfect teenager retreat. Don't miss out on this incredible opportunity to occupy full time or add to your investment portfolio as a short term rental!
Location
State FL
County Polk
Community Shire/West Haven Ph 02
Zoning RE
Rooms
Other Rooms Formal Dining Room Separate, Formal Living Room Separate, Inside Utility
Interior
Interior Features Ceiling Fans(s), Eat-in Kitchen, Solid Wood Cabinets, Stone Counters, Walk-In Closet(s), Window Treatments
Heating Central, Electric
Cooling Central Air
Flooring Carpet, Ceramic Tile
Furnishings Furnished
Fireplace false
Appliance Dishwasher, Disposal, Dryer, Electric Water Heater, Microwave, Range, Refrigerator, Washer
Laundry Inside, Laundry Room
Exterior
Exterior Feature Irrigation System, Sliding Doors
Garage Spaces 2.0
Pool Heated, In Ground, Screen Enclosure
Community Features Fitness Center, Gated, Irrigation-Reclaimed Water, Playground, Pool, Tennis Courts
Utilities Available BB/HS Internet Available, Cable Available, Electricity Available, Phone Available, Public, Water Available
Amenities Available Fitness Center, Gated, Playground, Recreation Facilities, Tennis Court(s)
Roof Type Shingle
Porch Covered, Deck, Patio, Porch, Screened
Attached Garage true
Garage true
Private Pool Yes
Building
Lot Description Cul-De-Sac, Sidewalk, Street Dead-End
Entry Level Two
Foundation Slab
Lot Size Range 0 to less than 1/4
Sewer Public Sewer
Water Public
Structure Type Block,Stucco,Wood Frame
New Construction false
Schools
Elementary Schools Loughman Oaks Elem
Middle Schools Citrus Ridge
High Schools Ridge Community Senior High
Others
Pets Allowed Breed Restrictions, Yes
HOA Fee Include Cable TV,Pool,Maintenance Grounds,Private Road,Recreational Facilities,Trash
Senior Community No
Pet Size Medium (36-60 Lbs.)
Ownership Fee Simple
Monthly Total Fees $259
Acceptable Financing Cash, Conventional, FHA, VA Loan
Membership Fee Required Required
Listing Terms Cash, Conventional, FHA, VA Loan
Num of Pet 1
Special Listing Condition None
Read Less

© 2024 My Florida Regional MLS DBA Stellar MLS. All Rights Reserved.
Bought with LISTED.COM INC
GET MORE INFORMATION




