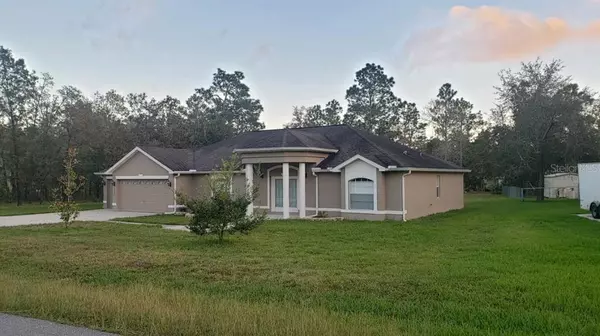For more information regarding the value of a property, please contact us for a free consultation.
12320 PAPERCRAFT AVE Weeki Wachee, FL 34614
Want to know what your home might be worth? Contact us for a FREE valuation!

Our team is ready to help you sell your home for the highest possible price ASAP
Key Details
Sold Price $227,000
Property Type Single Family Home
Sub Type Single Family Residence
Listing Status Sold
Purchase Type For Sale
Square Footage 2,054 sqft
Price per Sqft $110
Subdivision Royal Highlands
MLS Listing ID T3276251
Sold Date 12/23/20
Bedrooms 3
Full Baths 2
Construction Status Inspections
HOA Y/N No
Year Built 2006
Annual Tax Amount $2,859
Lot Size 0.500 Acres
Acres 0.5
Lot Dimensions 98x215
Property Description
** New Adjusted Price ** Take the video tour... Welcome to this immaculate Beauty. The stained glass front doors invite you into a very large open foyer entrance that includes tile flooring spread out through all the main living areas of the house. The separate dining room is spacious for entertaining family and friends. These 3 bedrooms are gracious in size and will easily fit king size furniture. New carpet in both the master suite and front guest bedroom. The third bedroom has new laminate wood floors. The Master ensuite is one of a kind with its spa tub and complete walk-thru tiled shower. All granite countertops in both bathrooms and kitchen with tall pine cabinetry shows off pure elegance. All the windows have been replaced throughout the home. Big and clean 3 car garage with plenty of room for vehicles and recreation toys. Royal Highland is a growing community that offers plenty of land to grow. Come make this home yours today!
Location
State FL
County Hernando
Community Royal Highlands
Zoning RES
Interior
Interior Features Ceiling Fans(s), High Ceilings, Open Floorplan, Walk-In Closet(s), Window Treatments
Heating Central, Electric
Cooling Central Air
Flooring Tile, Wood
Fireplace true
Appliance Built-In Oven, Dishwasher, Disposal, Dryer, Electric Water Heater, Microwave, Range, Refrigerator, Washer
Laundry Inside
Exterior
Exterior Feature Irrigation System, Rain Gutters, Sliding Doors
Garage Spaces 3.0
Utilities Available Cable Available, Electricity Available
Roof Type Shingle
Attached Garage true
Garage true
Private Pool No
Building
Story 1
Entry Level One
Foundation Slab
Lot Size Range 1/2 to less than 1
Sewer Private Sewer
Water Well
Structure Type Block
New Construction false
Construction Status Inspections
Others
Senior Community No
Ownership Fee Simple
Acceptable Financing Cash, Conventional, FHA, VA Loan
Listing Terms Cash, Conventional, FHA, VA Loan
Special Listing Condition None
Read Less

© 2024 My Florida Regional MLS DBA Stellar MLS. All Rights Reserved.
Bought with EXP REALTY LLC
GET MORE INFORMATION




