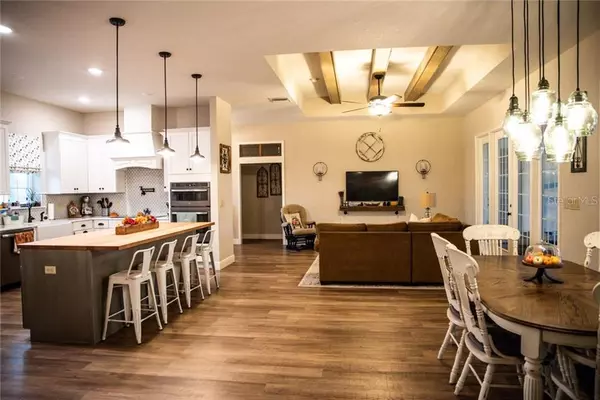For more information regarding the value of a property, please contact us for a free consultation.
307 MOCCASIN HOLLOW RD Lithia, FL 33547
Want to know what your home might be worth? Contact us for a FREE valuation!

Our team is ready to help you sell your home for the highest possible price ASAP
Key Details
Sold Price $660,000
Property Type Single Family Home
Sub Type Single Family Residence
Listing Status Sold
Purchase Type For Sale
Square Footage 2,396 sqft
Price per Sqft $275
Subdivision Fair Haven Farms
MLS Listing ID T3276179
Sold Date 01/07/21
Bedrooms 4
Full Baths 3
Half Baths 1
Construction Status Appraisal,Inspections
HOA Y/N No
Year Built 2018
Annual Tax Amount $5,159
Lot Size 5.320 Acres
Acres 5.32
Property Description
Looking for the Farm/Equestrian Life? This Stunning Almost New Custom Chadwell POOL Home is situated on 5 acres in Lithia and offers just that!!! This Tranquil property is fully fenced/crossed fenced with Barn. Custom Farmhouse feel with hardy board siding and a large front porch really adds to the curb appeal. There are 4 bedrooms, 3 1/2 baths, oversized 2 car garage and an inviting saltwater pool with large covered lanai. Once inside you will love the open floorplan with a large combined grand room and dining area. There are high ceilings with wood beam/tray accents and two sets of double french doors with wide glass panels that offer gorgeous views of the pool/lanai area. Chef's Dream kitchen with built in upgraded appliances, island, farm sink, 42 in upgraded cabinetry, tile backsplash, quartz countertops and a huge walk in pantry. The kitchen has quartz countertops and custom wood block on the island. The laundry room is large offering extra storage. Half bath for guests. The master bedroom ensuite has it's own wing of the home with large walk in closet. The master bath has a seamless glass shower, claw foot tub, his and her sinks with granite countertops with built in makeup area. There are three Bedrooms on the other wing of home. Two generous bedrooms have a shared Jack N Jill Bath with the 4th large bedroom having a private bath. The Pool/brick paver lanai area is so inviting! There is a freeform saltwater pool with sun shelf, a place for a sun umbrella and relaxing water feature. The covered lanai outdoor space is perfect for dinner outdoors or family gatherings. There is water and electric on the lanai for adding an outdoor kitchen. And WOW the views of green pastures are endless! The barn is 24 x 36 with concrete center isle and currently has two stalls. There is plenty of room to add more stalls and tack rooms. Chicken coop with outdoor run and another shed for storage on the property. The pastures are large with a private pond/watering hole for all your animals. Located on a dead end street that ends at the Preserve is an added bonus! Close to shopping, schools, groceries and a short drive to interstates. Come see all the upgrades in this custom home - Dan's custom fans, wood beams, custom lighting and fixtures, luxury wood vinyl flooring, upgraded appliances - induction cooktop, built in convection oven, microwave and very quiet dishwasher, water softener, aerator, master has hurricane protection window coverings added, quartz and granite countertops throughout and so much more!!! No HOA's. Come view all that this almost new home has to offer!!!
Location
State FL
County Hillsborough
Community Fair Haven Farms
Zoning AR
Interior
Interior Features Ceiling Fans(s), Eat-in Kitchen, High Ceilings, In Wall Pest System, Kitchen/Family Room Combo, Open Floorplan, Split Bedroom, Stone Counters, Tray Ceiling(s), Walk-In Closet(s)
Heating Central, Heat Pump
Cooling Central Air
Flooring Carpet, Tile, Vinyl, Wood
Fireplace false
Appliance Built-In Oven, Convection Oven, Cooktop, Dishwasher, Disposal, Electric Water Heater, Microwave, Refrigerator, Water Softener
Laundry Inside, Laundry Room
Exterior
Exterior Feature Fence
Garage Boat, Covered, Driveway, Garage Door Opener, Oversized
Garage Spaces 2.0
Fence Board, Cross Fenced, Other
Pool Child Safety Fence, Deck, Gunite, In Ground, Lighting, Salt Water, Screen Enclosure
Utilities Available Cable Connected, Electricity Connected, Phone Available, Water Connected
Waterfront Description Pond
Roof Type Shingle
Porch Front Porch, Rear Porch, Screened
Attached Garage true
Garage true
Private Pool Yes
Building
Lot Description Greenbelt, In County, Level, Oversized Lot, Pasture, Paved, Zoned for Horses
Story 1
Entry Level One
Foundation Slab
Lot Size Range 5 to less than 10
Builder Name Chadwell Homes
Sewer Septic Tank
Water Well
Architectural Style Courtyard
Structure Type Block,Wood Siding
New Construction false
Construction Status Appraisal,Inspections
Schools
Elementary Schools Pinecrest-Hb
Middle Schools Randall-Hb
High Schools Newsome-Hb
Others
Pets Allowed Yes
Senior Community No
Ownership Fee Simple
Acceptable Financing Cash, Conventional, VA Loan
Horse Property Stable(s)
Listing Terms Cash, Conventional, VA Loan
Special Listing Condition None
Read Less

© 2024 My Florida Regional MLS DBA Stellar MLS. All Rights Reserved.
Bought with MCBRIDE KELLY & ASSOCIATES
GET MORE INFORMATION




