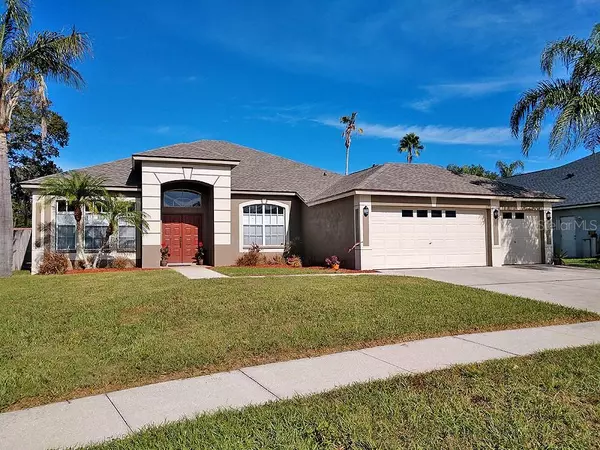For more information regarding the value of a property, please contact us for a free consultation.
4525 RIVER OVERLOOK DR Valrico, FL 33596
Want to know what your home might be worth? Contact us for a FREE valuation!

Our team is ready to help you sell your home for the highest possible price ASAP
Key Details
Sold Price $345,000
Property Type Single Family Home
Sub Type Single Family Residence
Listing Status Sold
Purchase Type For Sale
Square Footage 2,380 sqft
Price per Sqft $144
Subdivision River Crossing Estates Ph 4
MLS Listing ID T3278974
Sold Date 01/20/21
Bedrooms 4
Full Baths 3
Construction Status Appraisal,Financing,Inspections
HOA Fees $18/ann
HOA Y/N Yes
Year Built 2001
Annual Tax Amount $4,974
Lot Size 9,583 Sqft
Acres 0.22
Lot Dimensions 79x119
Property Description
YOU'VE GOT TO SEE THIS EXECUTIVE STYLE 4 bedroom, 3 bath, 3 car garage home in the highly sought out neighborhood of River Crossing Estates in Bloomingdale! This gorgeous home will check off all of your boxes! ***2020 NEW ROOF***NEWER A/C condensing unit & indoor coil***NEWER EXTERIOR PAINT***PLUS THERE IS NO CDD & LOW HOA FEES! As you enter through the double doors of the home, you'll notice the very high ceilings, the beautiful vinyl plank flooring and the stylish architectural touches that add a luxurious feel to the home. The home features a formal living and dining room with custom made Levolor blinds. The KITCHEN IS A DREAM with newer appliances, 42" cabinets, and LOTS of counter space for all of your cooking needs! There is an extra large pantry with restaurant quality shelving and a large breakfast bar that overlooks the family room, which is light and bright and inviting! There are sliders that open up to the lanai, making this a great home for entertaining! The LARGE MASTER RETREAT includes a WALK-IN CLOSET, LOTS OF WINDOWS which let in NATURAL LIGHT, and a GORGEOUS ENSUITE with dual sinks, new faucets, large jetted soaking tub and separate shower. On the other side of the home, two of the bedrooms share a bathroom (jack and jill set up) with a tub/shower combo, and the third bathroom is a pool bath. The inside laundry room has a utility sink and plenty of storage. There is ample storage throughout the home. Some of the other features include an irrigation system and saltless water softener. This community is close to EVERYTHING....shopping, grocery, restaurants, fast-food, hospitals, golf courses, several county parks, Brandon Town Center, YMCA, and EXCELLENT SCHOOLS!
Location
State FL
County Hillsborough
Community River Crossing Estates Ph 4
Zoning PD
Interior
Interior Features Ceiling Fans(s), Eat-in Kitchen, High Ceilings, Kitchen/Family Room Combo, Open Floorplan, Solid Wood Cabinets, Split Bedroom, Walk-In Closet(s), Window Treatments
Heating Central, Natural Gas
Cooling Central Air
Flooring Carpet, Tile, Vinyl
Fireplace false
Appliance Dishwasher, Disposal, Dryer, Gas Water Heater, Microwave, Range, Washer, Water Softener
Laundry Inside, Laundry Room
Exterior
Exterior Feature Fence, Irrigation System, Sidewalk, Sliding Doors
Garage Spaces 3.0
Utilities Available BB/HS Internet Available, Cable Available, Electricity Connected, Fire Hydrant, Natural Gas Connected, Public
Waterfront false
Roof Type Shingle
Porch Rear Porch, Screened
Attached Garage true
Garage true
Private Pool No
Building
Lot Description Sidewalk, Paved
Story 1
Entry Level One
Foundation Slab
Lot Size Range 0 to less than 1/4
Sewer Public Sewer
Water Public
Architectural Style Ranch
Structure Type Block,Stucco
New Construction false
Construction Status Appraisal,Financing,Inspections
Others
Pets Allowed Yes
Senior Community No
Ownership Fee Simple
Monthly Total Fees $18
Acceptable Financing Cash, Conventional, FHA, VA Loan
Membership Fee Required Required
Listing Terms Cash, Conventional, FHA, VA Loan
Special Listing Condition None
Read Less

© 2024 My Florida Regional MLS DBA Stellar MLS. All Rights Reserved.
Bought with KELLER WILLIAMS REALTY S.SHORE
GET MORE INFORMATION




