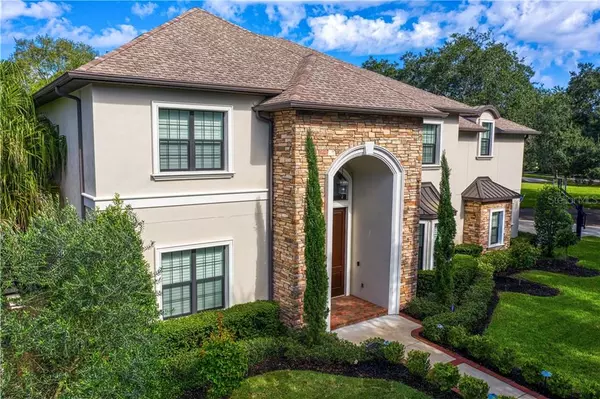For more information regarding the value of a property, please contact us for a free consultation.
2601 W PARKLAND BLVD Tampa, FL 33609
Want to know what your home might be worth? Contact us for a FREE valuation!

Our team is ready to help you sell your home for the highest possible price ASAP
Key Details
Sold Price $2,150,000
Property Type Single Family Home
Sub Type Single Family Residence
Listing Status Sold
Purchase Type For Sale
Square Footage 5,530 sqft
Price per Sqft $388
Subdivision Parkland Estates
MLS Listing ID T3283338
Sold Date 04/09/21
Bedrooms 5
Full Baths 4
Half Baths 1
Construction Status No Contingency
HOA Y/N No
Year Built 2013
Annual Tax Amount $31,248
Lot Size 10,890 Sqft
Acres 0.25
Lot Dimensions 100x111
Property Description
Welcome to Beautiful Parkland Estates! One of the most desirable and exclusive neighborhoods in all of South Tampa, long considered to be one of the most elegant locations around. Oak-lined streets and sidewalks showcase exquisite homes on spacious lots, including this wonderful property located adjacent to quiet Parkland Park. Expertly maintained and truly move-in ready, with 5 Bedrooms, 4.5 baths, 3 car garage, home office, and an enormous Bonus Room. This gracious home sits on a large 1/4 acre fully fenced and secured corner lot, surrounded by shady, Live Oak trees. With a tranquil salt water pool, lovely garden areas, outdoor kitchen with grill and screened lanai, Florida Living here, is enjoyable and fun. The house itself boasts incredible attention to detail as this was a well-known builder’s personal residence, and the gourmet kitchen is an epicurean’s dream! Wolf, Sub Zero and Miele natural gas appliances make cooking feel like a treat, a huge kitchen pantry, solid wood kitchen cabinetry with soft-close drawers, deep stainless sink, giant island, and a Butler’s Pantry with a Wine fridge make life easy. Fine Craftmanship can be seen everywhere: from the eye-catching mill work with 7” baseboards and Crown Molding that never ends, to the generous Mud Room with custom cabinetry and endless storage. Downstairs you will find a large dining room with a gorgeous Bay Window, a perfectly sized living room flooded with natural light and a gas fireplace; a private home office and powder room, and the great room off the kitchen and Breakfast area looks out at the pool and garden. The Guest Suite is located downstairs with access to its own full bath. Upstairs, the Owners' Suite with sitting area has a large walk-in shower with dual shower heads, & garden tub. Three additional bedrooms and two more bathrooms are also upstairs- one a jack and jill style bath, one an en-suite. The laundry room is located upstairs as well. The homeowners replaced the entire air conditioning system with top of the line units one year ago, and enclosed the attic space to be climate controlled. The Bonus Room is large enough to accommodate a Home Theatre, Home Gym or whatever your heart desires. Downstairs, the owners have redesigned the garage door opening systems to be vertical along the side walls to allow for car lifts. This home was even pre-planned for an elevator, the space is already set aside, and there is even a Generator. This property is located in close proximity to quaint Hyde Park Village, Downtown Tampa, Bayshore Boulevard, and is in within walking distance to many shops and restaurants. The school zone is considered the strongest of any. Do not miss this rare opportunity to reside in charming and elegant Parkland Estates!
Location
State FL
County Hillsborough
Community Parkland Estates
Zoning RS-75
Rooms
Other Rooms Attic, Bonus Room, Breakfast Room Separate, Den/Library/Office, Formal Dining Room Separate, Formal Living Room Separate, Great Room, Inside Utility, Storage Rooms
Interior
Interior Features Ceiling Fans(s), Coffered Ceiling(s), Crown Molding, Eat-in Kitchen, High Ceilings, Kitchen/Family Room Combo, Open Floorplan, Solid Wood Cabinets, Split Bedroom, Stone Counters, Thermostat, Walk-In Closet(s), Window Treatments
Heating Central, Natural Gas
Cooling Central Air, Zoned
Flooring Carpet, Ceramic Tile, Wood
Fireplaces Type Gas, Living Room
Fireplace true
Appliance Built-In Oven, Convection Oven, Cooktop, Dishwasher, Disposal, Dryer, Exhaust Fan, Gas Water Heater, Microwave, Range, Range Hood, Refrigerator, Tankless Water Heater, Washer, Water Filtration System, Wine Refrigerator
Laundry Inside, Laundry Room, Upper Level
Exterior
Exterior Feature French Doors, Irrigation System, Lighting, Outdoor Grill, Outdoor Kitchen, Rain Gutters, Sidewalk
Garage Driveway, Garage Door Opener, Garage Faces Side, Ground Level
Garage Spaces 3.0
Fence Masonry, Other
Pool Gunite, In Ground, Salt Water
Community Features Park
Utilities Available BB/HS Internet Available, Cable Connected, Electricity Connected, Fiber Optics, Natural Gas Connected, Public, Street Lights
View Park/Greenbelt
Roof Type Metal,Shingle
Porch Covered, Enclosed, Patio, Rear Porch, Screened
Attached Garage true
Garage true
Private Pool Yes
Building
Lot Description Corner Lot, City Limits, Oversized Lot, Sidewalk, Paved
Entry Level Two
Foundation Slab
Lot Size Range 1/4 to less than 1/2
Builder Name JAVIC HOMES
Sewer Public Sewer
Water Public
Architectural Style Traditional
Structure Type Block,Stone,Stucco
New Construction false
Construction Status No Contingency
Schools
Elementary Schools Mitchell-Hb
Middle Schools Wilson-Hb
High Schools Plant-Hb
Others
Senior Community No
Ownership Fee Simple
Acceptable Financing Cash, Conventional
Listing Terms Cash, Conventional
Special Listing Condition None
Read Less

© 2024 My Florida Regional MLS DBA Stellar MLS. All Rights Reserved.
Bought with BETTER HOMES AND GARDENS REAL ESTATE ELLIE & ASSOC
GET MORE INFORMATION




