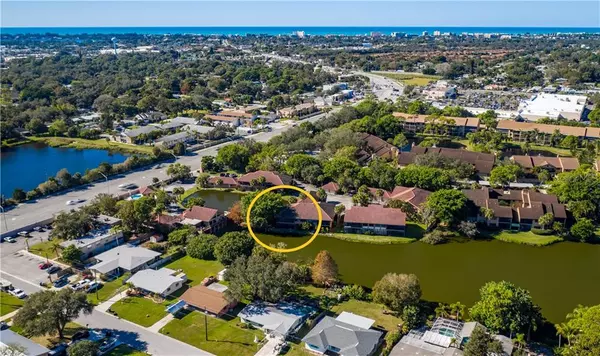For more information regarding the value of a property, please contact us for a free consultation.
3013 CLARK RD #10 Sarasota, FL 34231
Want to know what your home might be worth? Contact us for a FREE valuation!

Our team is ready to help you sell your home for the highest possible price ASAP
Key Details
Sold Price $204,500
Property Type Condo
Sub Type Condominium
Listing Status Sold
Purchase Type For Sale
Square Footage 1,320 sqft
Price per Sqft $154
Subdivision Los Lagos
MLS Listing ID A4487618
Sold Date 03/22/21
Bedrooms 2
Full Baths 2
Condo Fees $1,320
HOA Y/N No
Year Built 1983
Annual Tax Amount $1,907
Lot Size 3.120 Acres
Acres 3.12
Property Description
AFFORDABLE WATERFRONT AND MOTIVATED SELLER! 2b/2b Condo! Two miles from world-famous Siesta Beach! This one will go fast! The living room, master bedroom, and air-conditioned, enclosed lanai have a calming full view of Lake Ashton. The detached garage also has more storage, a community pool with clubhouse, and all tucked away in a peaceful 19 unit complex. The recently renovated kitchen includes solid wood cabinets, soft-close cabinets and drawers, granite countertops, recessed lighting, and quarry tile, with decorative tile backsplash. Three barstools included with the eat-in kitchen. Five new ceiling fans and brand new washer/dryer, enclosed porch overlooks Lake Ashton from the bedroom too! Comes with 1 year home warranty.
Detwiler's is just around the corner, so are all the great shops and restaurants in either direction on Clark Road. Red Bug Slough Park is just a mile away.
Low monthly fees include a ton of stuff: Cable TV, Common Area Taxes, Community Pool, Escrow Reserves Fund, Fidelity Bond, Insurance, Maintenance Exterior, Maintenance Grounds, Maintenance Repairs, Manager, Pest Control, Pool and Clubhouse Maintenance, Private Road, Sewer, and Trash!
Location
State FL
County Sarasota
Community Los Lagos
Zoning RMF1
Rooms
Other Rooms Attic, Florida Room, Great Room
Interior
Interior Features Built-in Features, Ceiling Fans(s), Eat-in Kitchen, Kitchen/Family Room Combo, Living Room/Dining Room Combo, Open Floorplan, Solid Wood Cabinets, Stone Counters, Thermostat, Walk-In Closet(s), Window Treatments
Heating Central, Electric, Heat Pump, Heat Recovery Unit
Cooling Central Air
Flooring Tile, Tile, Tile
Furnishings Unfurnished
Fireplace false
Appliance Cooktop, Dishwasher, Disposal, Dryer, Electric Water Heater, Exhaust Fan, Ice Maker, Microwave, Range, Refrigerator, Washer
Laundry Inside
Exterior
Exterior Feature Balcony, Fence, French Doors, Irrigation System, Lighting, Sidewalk, Sliding Doors, Storage
Garage Common, Garage Door Opener, Guest, Open
Garage Spaces 1.0
Fence Chain Link, Masonry, Vinyl
Pool Child Safety Fence, Deck, Fiber Optic Lighting, Gunite, In Ground, Lighting, Outside Bath Access, Pool Sweep, Tile
Community Features Buyer Approval Required, Deed Restrictions, No Truck/RV/Motorcycle Parking, Pool, Sidewalks, Waterfront
Utilities Available BB/HS Internet Available, Cable Available, Electricity Connected, Public, Sewer Connected, Underground Utilities
Amenities Available Cable TV, Clubhouse, Maintenance, Pool
Waterfront true
Waterfront Description Lake
View Y/N 1
Water Access 1
Water Access Desc Lake,Limited Access
View Trees/Woods, Water
Roof Type Tile
Porch Covered, Deck, Enclosed, Patio, Porch, Rear Porch, Screened
Attached Garage false
Garage true
Private Pool No
Building
Lot Description Cul-De-Sac, In County, Near Golf Course, Near Marina, Near Public Transit, Sidewalk, Paved
Story 1
Entry Level Two
Foundation Slab
Lot Size Range 2 to less than 5
Sewer Public Sewer
Water Public
Architectural Style Spanish/Mediterranean
Structure Type Block,Stucco
New Construction false
Schools
Elementary Schools Gulf Gate Elementary
Middle Schools Brookside Middle
High Schools Riverview High
Others
Pets Allowed Yes
HOA Fee Include Cable TV,Common Area Taxes,Pool,Escrow Reserves Fund,Fidelity Bond,Insurance,Maintenance Structure,Maintenance Grounds,Maintenance,Management,Pest Control,Pool,Private Road,Recreational Facilities,Sewer,Trash
Senior Community No
Pet Size Extra Large (101+ Lbs.)
Ownership Fee Simple
Monthly Total Fees $440
Acceptable Financing Cash, Conventional
Listing Terms Cash, Conventional
Num of Pet 2
Special Listing Condition None
Read Less

© 2024 My Florida Regional MLS DBA Stellar MLS. All Rights Reserved.
Bought with KELLER WILLIAMS ON THE WATER
GET MORE INFORMATION




