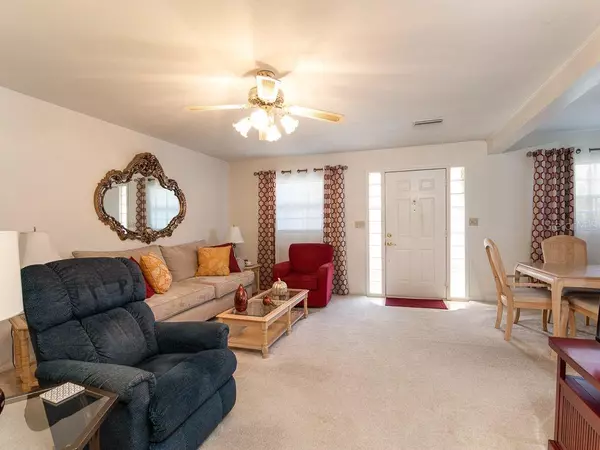For more information regarding the value of a property, please contact us for a free consultation.
133 E WOODLAND DR Sanford, FL 32773
Want to know what your home might be worth? Contact us for a FREE valuation!

Our team is ready to help you sell your home for the highest possible price ASAP
Key Details
Sold Price $234,900
Property Type Single Family Home
Sub Type Single Family Residence
Listing Status Sold
Purchase Type For Sale
Square Footage 1,224 sqft
Price per Sqft $191
Subdivision South Pinecrest 2Nd Add
MLS Listing ID O5910119
Sold Date 03/26/21
Bedrooms 2
Full Baths 3
Construction Status Financing,Inspections
HOA Y/N No
Year Built 1957
Annual Tax Amount $538
Lot Size 6,969 Sqft
Acres 0.16
Lot Dimensions 47.62x125.13x57.67x105.72x26.8
Property Description
Delightful 2 Bedroom/3 Bath Home in Sanford with Attached Single Garage Plus Detached Garage/Workshop with Separate Driveway & Entrance! Solid Block Construction with Attractive Brick Facade! Feel the Love as you walk into the Cozy and Comfortable Living Room with Attractive Glass Block Partition and Dining Area, Galley Kitchen with all Appliances, Spacious Master Bedroom with 9'10 x 7'6 Walk-in Closet and En Suite Tub Bath, Second Bedroom with Large Closet, Guest Bath with Tub, and Terrazzo Flooring under Carpet and Vinyl! Full Shower Bath and Laundry Center in Attached Garage-Perfect for Use when Entertaining or Cleaning Up after Working in the Yard or Workshop! Privacy Fenced Corner Lot with Easy-Maintenance White Vinyl Fencing and Double Gates on one side, and Stockade and Block Fencing on the other! The Detached Garage/Workshop is the Piece De Resistance for the Home Hobbyist! Workbench, Storage Shelves, Electric Door Opener- All the Ingredients for the Do-It-Yourselfer! List Price includes New Roof to be Installed Prior to Closing!
Location
State FL
County Seminole
Community South Pinecrest 2Nd Add
Zoning SR1
Interior
Interior Features Ceiling Fans(s), L Dining, Walk-In Closet(s), Window Treatments
Heating Central, Electric
Cooling Central Air
Flooring Carpet, Vinyl
Fireplace false
Appliance Dishwasher, Disposal, Electric Water Heater, Range, Refrigerator
Laundry In Garage
Exterior
Exterior Feature Fence
Garage Bath In Garage, Garage Door Opener, Oversized, Workshop in Garage
Garage Spaces 3.0
Fence Masonry, Vinyl, Wood
Utilities Available BB/HS Internet Available, Cable Available, Electricity Connected, Public, Sewer Connected, Sprinkler Well, Water Connected
Waterfront false
Roof Type Shingle
Porch Patio
Attached Garage true
Garage true
Private Pool No
Building
Lot Description Corner Lot, City Limits, Paved
Story 1
Entry Level One
Foundation Crawlspace
Lot Size Range 0 to less than 1/4
Sewer Public Sewer
Water Public
Structure Type Block
New Construction false
Construction Status Financing,Inspections
Schools
Elementary Schools Pine Crest Elementary
Middle Schools Millennium Middle
High Schools Seminole High
Others
Senior Community No
Ownership Fee Simple
Acceptable Financing Cash, Conventional
Listing Terms Cash, Conventional
Special Listing Condition None
Read Less

© 2024 My Florida Regional MLS DBA Stellar MLS. All Rights Reserved.
Bought with KELLER WILLIAMS HERITAGE REALTY
GET MORE INFORMATION




