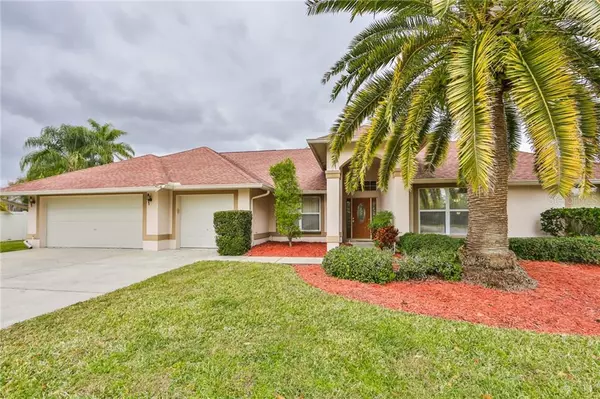For more information regarding the value of a property, please contact us for a free consultation.
6529 THOROUGHBRED LOOP Odessa, FL 33556
Want to know what your home might be worth? Contact us for a FREE valuation!

Our team is ready to help you sell your home for the highest possible price ASAP
Key Details
Sold Price $500,000
Property Type Single Family Home
Sub Type Single Family Residence
Listing Status Sold
Purchase Type For Sale
Square Footage 2,964 sqft
Price per Sqft $168
Subdivision The Paddocks At Van Dyke Farm
MLS Listing ID T3288657
Sold Date 03/30/21
Bedrooms 4
Full Baths 3
HOA Fees $58/ann
HOA Y/N Yes
Year Built 1991
Annual Tax Amount $6,192
Lot Size 0.450 Acres
Acres 0.45
Lot Dimensions 111x127
Property Description
WOW! HAVE NEVER SEEN A HOME LIKE THIS BEFORE! Did you see those bedrooms? They are absolutely HUGE! This large, pool home offers your family everything they may ever want and need. Located in the quiet and picturesque neighborhood of Van Dyke Farms, this home sits perfectly on .45 acres. Live in one of the best school zones in Tampa, and frankly, all of Florida. Hammond Elementary, Martinez Middle School, and Steinbrenner High School. Look up their achievements and accolades. This home has so much style and architectural detailing throughout. You will love the soaring ceilings, tile floors, open kitchen, and fireplace focal point. Love to entertain? This home is the right home for you. Your guests will enjoy quiet elegance in the formal living room and delicious dinners in the formal dining room. Having a more casual gathering? The entertaining space that is the kitchen, breakfast nook, and family room is the heart of the home and where everyone will gather. Push open those sliding doors and the party moves out onto the screened lanai including a large covered seating area, and sparkling pool. But wait there is so much more. The master suite is built for royalty with a large bedroom featuring a tray ceiling and sliders to the lanai. The master bathroom is glorious with dual vanities, jetted tub, a walk-in shower, a toilet closet, and a large walk-in closet. The three guest bedrooms are the piece-de-resistance each featuring its own attached sitting room! Two more full baths, an office area, laundry room, and a three-car garage round out this spectacular home. You know that homes are selling quickly especially in this area so DO NOT DELAY! Call up today to schedule your private showing.
Location
State FL
County Hillsborough
Community The Paddocks At Van Dyke Farm
Zoning PD
Rooms
Other Rooms Family Room, Formal Dining Room Separate
Interior
Interior Features Ceiling Fans(s), Eat-in Kitchen, High Ceilings, Kitchen/Family Room Combo, Solid Surface Counters, Window Treatments
Heating Central, Electric
Cooling Central Air
Flooring Carpet, Tile
Fireplaces Type Living Room, Wood Burning
Furnishings Unfurnished
Fireplace true
Appliance Dishwasher, Microwave, Range, Refrigerator
Laundry Inside, Laundry Room
Exterior
Exterior Feature Fence, Sidewalk
Garage Spaces 3.0
Fence Wood
Pool In Ground, Screen Enclosure
Community Features Deed Restrictions, No Truck/RV/Motorcycle Parking, Park, Playground, Racquetball, Sidewalks, Tennis Courts
Utilities Available BB/HS Internet Available, Cable Available, Electricity Connected
View Y/N 1
View Water
Roof Type Shingle
Porch Enclosed, Patio, Screened
Attached Garage true
Garage true
Private Pool Yes
Building
Lot Description Oversized Lot, Sidewalk, Paved
Story 1
Entry Level One
Foundation Slab
Lot Size Range 1/4 to less than 1/2
Sewer Public Sewer
Water Public
Structure Type Block,Stucco
New Construction false
Schools
Elementary Schools Hammond Elementary School
Middle Schools Martinez-Hb
High Schools Steinbrenner High School
Others
Pets Allowed Yes
Senior Community No
Ownership Fee Simple
Monthly Total Fees $58
Acceptable Financing Cash, Conventional, VA Loan
Membership Fee Required Required
Listing Terms Cash, Conventional, VA Loan
Special Listing Condition None
Read Less

© 2024 My Florida Regional MLS DBA Stellar MLS. All Rights Reserved.
Bought with THE SOMERDAY GROUP PL
GET MORE INFORMATION




