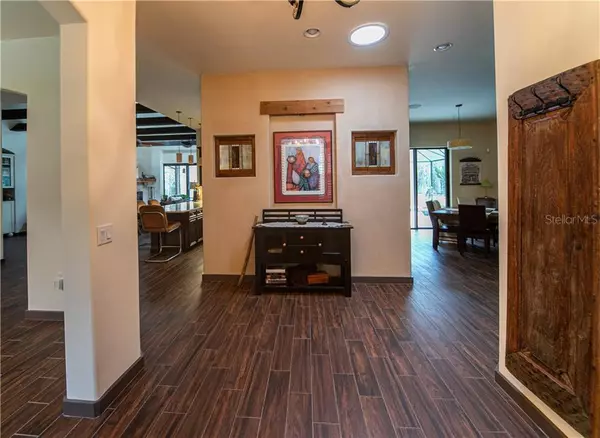For more information regarding the value of a property, please contact us for a free consultation.
9340 SAINT LEGER PL Wesley Chapel, FL 33544
Want to know what your home might be worth? Contact us for a FREE valuation!

Our team is ready to help you sell your home for the highest possible price ASAP
Key Details
Sold Price $560,000
Property Type Single Family Home
Sub Type Single Family Residence
Listing Status Sold
Purchase Type For Sale
Square Footage 2,602 sqft
Price per Sqft $215
Subdivision Homesteads Saddlewood Ph 02
MLS Listing ID T3289683
Sold Date 03/26/21
Bedrooms 3
Full Baths 2
Half Baths 1
Construction Status Financing,Inspections
HOA Fees $85/qua
HOA Y/N Yes
Year Built 2013
Annual Tax Amount $2,916
Lot Size 1.610 Acres
Acres 1.61
Lot Dimensions Irregular
Property Description
Spectacular Custom home in the desirable Homesteads of Saddlewood! This property on a Cul de Sac backs up to conservation land for added privacy. Built in 2013 this Mediterranean Style home has high-end finishes and amenities that make it a standout from typical homes of the area. A courtyard lined with fragrant Magnolia meets you as you approach the front porch with elegant arches and wood ceiling. Thought went into every detail including the American Clay, Loma (TM) finish on the Gallery wall just inside the front door. A preview of the fine appointments of the rest of the home, the Clay finish is seen again on the wall surrounding the dual fuel (wood or gas) Fireplace in the Great Room. Here, Cathedral Ceilings and skylights are punctuated by exposed beams and accent lighting. The Great Room is also home to a Multimedia Closet and built-in Cabinets. Striking architectural elements are also seen in the Kitchen with reclaimed brick backsplash and Farmhouse sink with both marble and granite countertops. The Cabinets are solid wood with 42" uppers with crown molding, and the Cabinets on the opposite side of the Gallery wall have glass doors and lighting. On the Gallery side of the wall, there are stained glass "windows" which share the warmth of the accent lighting from inside the cabinets. Commercial grade appliances include a gas, 5 Burner Wolf cooktop; an electric Viking Professional Oven; Bosch Dishwasher; and a Sub-Zero Refrigerator with a Sub-Zero 2 Drawer Freezer. There is a walk-in Pantry with Swedish shelving. The Dinette features Sliding Doors to the Lanai and Pool. A Dry Bar with a Wine Cooler is located in the Formal Dining Room. This space is nicely appointed with Plantation Shutters, Wood Cabinets, and Granite Countertops. It was previously used as a Billiard Room. The generously sized Master Suite is outfitted with a power curtain rod and a walk-in closet with custom shelves and drawers. The floors are heated in the Master Spa Bathroom which features a Jetted Bath Tub and a Roman Shower with two showerheads. A transom window over the Double Vanities and Mirrors provides natural light while a power window shade provides privacy for the Jetted Tub. Opposite the Master Suite are Bedrooms 2 & 3, and the second Full Bathroom. This part of the home was configured to facilitate the addition of a Fourth Bedroom. The entire home has Porcelain Tile. Every closet has wood shelving. In the Great Room 24 feet of Pocket Sliding doors on the corner allow the living space to flow onto the Lanai and open to the Outdoor Living Room and Outdoor (dual fuel) Fireplace. The Outdoor Kitchen is just around the corner and is pre-plumbed for gas appliances. A Heat Pump makes for year-round use of the "Saltwater" Pool and the spacious Lanai is pre-wired for a Hot Tub near the Master Suite. The Three Car Garage includes a workbench and plenty of shelving, as well as a 50-amp service for an electric car or RV. A second location is pre-wired for another 50-amp service. The Garage is also pre-plumbed for a Solar Water Heater. Energy sources include an 11 KW standby Generator fueled by a 250-gallon propane tank and a 7 KW Tesla Solar Power System. This custom home has all the perks of modern convenience yet is situated on a nature preserve. You can relax sitting by the outdoor fireplace or swimming in the pool enjoying the wildlife in your backyard. This inviting home is ready and waiting for you!
Location
State FL
County Pasco
Community Homesteads Saddlewood Ph 02
Zoning ER
Rooms
Other Rooms Formal Dining Room Separate, Formal Living Room Separate
Interior
Interior Features Ceiling Fans(s)
Heating Central, Electric
Cooling Central Air
Flooring Ceramic Tile
Fireplaces Type Gas, Wood Burning
Furnishings Unfurnished
Fireplace true
Appliance Range, Refrigerator, Wine Refrigerator
Exterior
Exterior Feature Outdoor Kitchen, Sliding Doors
Garage Garage Faces Side
Garage Spaces 3.0
Pool Gunite, Heated, In Ground, Salt Water, Screen Enclosure
Community Features Gated, Horses Allowed
Utilities Available BB/HS Internet Available
Amenities Available Trail(s)
Waterfront false
View Trees/Woods
Roof Type Shingle
Porch Front Porch, Rear Porch, Screened
Attached Garage true
Garage true
Private Pool Yes
Building
Lot Description Conservation Area, FloodZone, In County, Irregular Lot, Paved
Story 1
Entry Level One
Foundation Slab
Lot Size Range 1 to less than 2
Sewer Septic Tank
Water Well
Architectural Style Spanish/Mediterranean
Structure Type Block
New Construction false
Construction Status Financing,Inspections
Schools
Elementary Schools Pine View Elementary-Po
Middle Schools Cypress Creek Middle School
High Schools Cypress Creek High-Po
Others
Pets Allowed Yes
Senior Community No
Ownership Fee Simple
Monthly Total Fees $85
Acceptable Financing Cash, Conventional, FHA, VA Loan
Membership Fee Required Required
Listing Terms Cash, Conventional, FHA, VA Loan
Num of Pet 4
Special Listing Condition None
Read Less

© 2024 My Florida Regional MLS DBA Stellar MLS. All Rights Reserved.
Bought with FATHOM REALTY FL LLC
GET MORE INFORMATION




