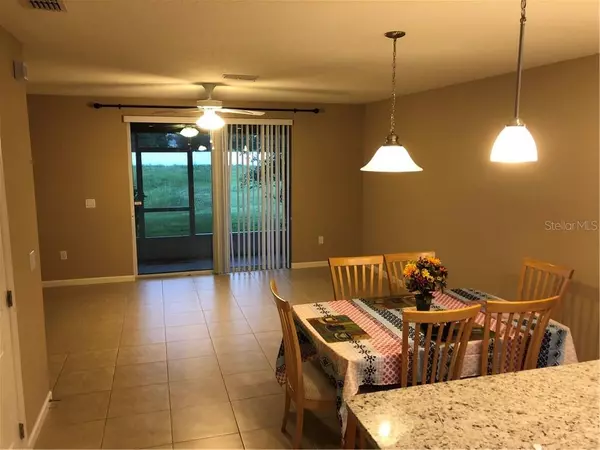For more information regarding the value of a property, please contact us for a free consultation.
1580 CHELSEA DR Davenport, FL 33897
Want to know what your home might be worth? Contact us for a FREE valuation!

Our team is ready to help you sell your home for the highest possible price ASAP
Key Details
Sold Price $200,000
Property Type Townhouse
Sub Type Townhouse
Listing Status Sold
Purchase Type For Sale
Square Footage 1,539 sqft
Price per Sqft $129
Subdivision Towns Legacy Park
MLS Listing ID O5888814
Sold Date 05/06/21
Bedrooms 3
Full Baths 2
Half Baths 1
Construction Status Pending 3rd Party Appro
HOA Fees $175/mo
HOA Y/N Yes
Year Built 2016
Annual Tax Amount $1,848
Lot Size 1,742 Sqft
Acres 0.04
Property Description
Short Sale. PRICE REDUCED AND QUICK PROCESS TO CLOSE! A wonderful 3 bedroom, 2 1/2 bath unit located in the Towns at Legacy Park community! Spacious living area with sliding doors leading to a screened in porch, a wonderful area for grilling and relaxing, plus it has it's own storage closet. Walk in closets, great master bedroom, 2 other good sized bedrooms with extra living room/ den area upstairs, half bath downstairs. 1 car attached Garage. All appliances in home, including washer and dryer. This community is in an excellent location and has great amenities including a community pool. Call me to view this home today!
Location
State FL
County Polk
Community Towns Legacy Park
Zoning RES
Interior
Interior Features Ceiling Fans(s), Kitchen/Family Room Combo
Heating Central
Cooling Central Air
Flooring Carpet, Ceramic Tile
Fireplace false
Appliance Dishwasher, Disposal, Dryer, Electric Water Heater, Microwave, Range, Refrigerator, Washer
Laundry Laundry Closet, Upper Level
Exterior
Exterior Feature Irrigation System, Sidewalk, Sliding Doors, Storage
Garage Garage Door Opener
Garage Spaces 1.0
Community Features Deed Restrictions, Pool
Utilities Available BB/HS Internet Available, Electricity Available, Public
Roof Type Shingle
Attached Garage true
Garage true
Private Pool No
Building
Lot Description In County, Sidewalk, Paved
Story 2
Entry Level Two
Foundation Slab
Lot Size Range 0 to less than 1/4
Sewer Public Sewer
Water Public
Structure Type Block,Stucco
New Construction false
Construction Status Pending 3rd Party Appro
Schools
Elementary Schools Loughman Oaks Elem
Middle Schools Lake Alfred-Addair Middle
High Schools Ridge Community Senior High
Others
Pets Allowed Size Limit
HOA Fee Include Maintenance Structure,Maintenance Grounds,Pool
Senior Community No
Pet Size Small (16-35 Lbs.)
Ownership Fee Simple
Monthly Total Fees $211
Acceptable Financing Cash, Conventional, FHA, VA Loan
Membership Fee Required Required
Listing Terms Cash, Conventional, FHA, VA Loan
Special Listing Condition Short Sale
Read Less

© 2024 My Florida Regional MLS DBA Stellar MLS. All Rights Reserved.
Bought with BANERSY REAL ESTATE, LLC
GET MORE INFORMATION




