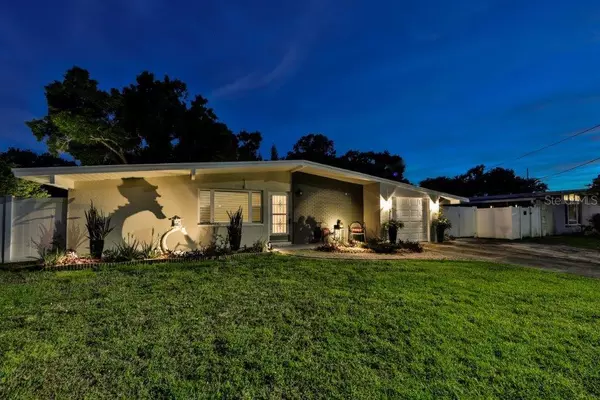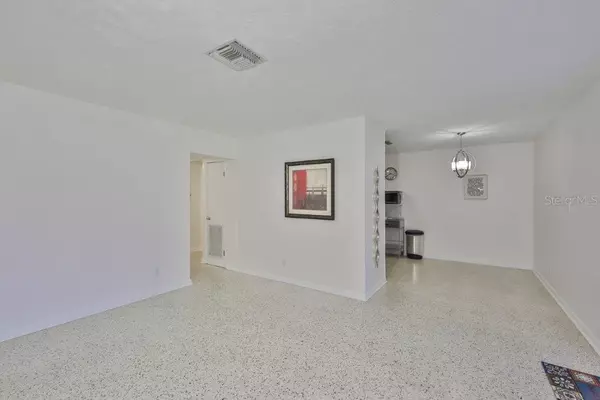For more information regarding the value of a property, please contact us for a free consultation.
4008 W WISCONSIN AVE Tampa, FL 33616
Want to know what your home might be worth? Contact us for a FREE valuation!

Our team is ready to help you sell your home for the highest possible price ASAP
Key Details
Sold Price $350,000
Property Type Single Family Home
Sub Type Single Family Residence
Listing Status Sold
Purchase Type For Sale
Square Footage 1,708 sqft
Price per Sqft $204
Subdivision Alta Vista Tracts
MLS Listing ID T3298909
Sold Date 05/03/21
Bedrooms 3
Full Baths 2
Construction Status No Contingency
HOA Y/N No
Year Built 1957
Annual Tax Amount $1,189
Lot Size 10,890 Sqft
Acres 0.25
Lot Dimensions 74x146
Property Description
This home is move in ready and shows pride of ownership throughout. Beautifully landscaped with tons of curb appeal. Located in the highly desirable area of South Tampa with 3 bedrooms, 2 baths and a one car garage. Featuring beautiful terazzo floors throughout. This home has been beautifully maintained with newer windows, and updated owners bathroom with walk in closet. Bonus room behind the garage is air conditioned and would be perfect for an office, game room or at home gym. Huge backyard with room for a pool and perfect for entertaining. Double gate on the side with concrete to the back is perfect for jet ski or boat parking. Roof was done in 2015. Includes a transferable home warranty until 8/16/21. Close to the water but still in a flood zone X. Great location 10 minutes to St Pete or Downtown Tampa, close to MacDill Airforce base, Tampa International Airport, restaurants and shopping. Call for a private showing today!
Location
State FL
County Hillsborough
Community Alta Vista Tracts
Zoning RS-75
Rooms
Other Rooms Bonus Room
Interior
Interior Features Ceiling Fans(s), Walk-In Closet(s)
Heating Central
Cooling Central Air
Flooring Terrazzo, Tile
Fireplace false
Appliance Dishwasher, Range, Refrigerator
Laundry In Garage
Exterior
Exterior Feature Other
Garage Spaces 1.0
Fence Vinyl
Utilities Available Public
Roof Type Other
Porch Front Porch, Patio, Screened
Attached Garage true
Garage true
Private Pool No
Building
Lot Description Paved
Entry Level One
Foundation Slab
Lot Size Range 1/4 to less than 1/2
Sewer Public Sewer
Water Public
Architectural Style Ranch
Structure Type Block
New Construction false
Construction Status No Contingency
Schools
Elementary Schools Lanier-Hb
Middle Schools Monroe-Hb
High Schools Robinson-Hb
Others
Pets Allowed Yes
Senior Community No
Ownership Fee Simple
Acceptable Financing Cash, Conventional, FHA, VA Loan
Listing Terms Cash, Conventional, FHA, VA Loan
Special Listing Condition None
Read Less

© 2024 My Florida Regional MLS DBA Stellar MLS. All Rights Reserved.
Bought with COLDWELL BANKER RESIDENTIAL
GET MORE INFORMATION




