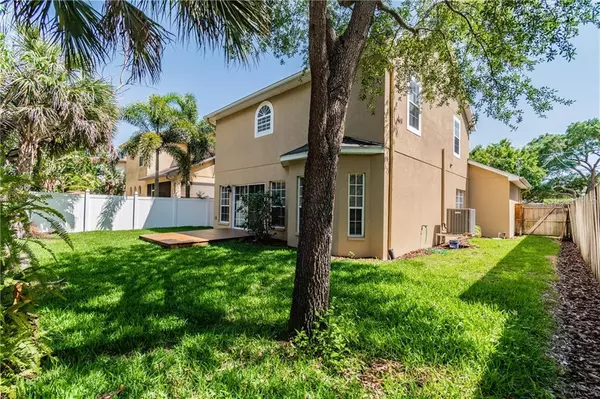For more information regarding the value of a property, please contact us for a free consultation.
3109 CHEROKEE AVE W Tampa, FL 33611
Want to know what your home might be worth? Contact us for a FREE valuation!

Our team is ready to help you sell your home for the highest possible price ASAP
Key Details
Sold Price $525,000
Property Type Single Family Home
Sub Type Single Family Residence
Listing Status Sold
Purchase Type For Sale
Square Footage 2,038 sqft
Price per Sqft $257
Subdivision Mac Dill Heights
MLS Listing ID A4497070
Sold Date 05/21/21
Bedrooms 4
Full Baths 2
Half Baths 1
Construction Status Financing,Inspections
HOA Y/N No
Year Built 2006
Annual Tax Amount $5,716
Lot Size 5,227 Sqft
Acres 0.12
Property Description
LOCATION, LOCATION, LOCATION!!! Beautiful newer built two-story home in South Tampa! Newly renovated, refinished hardwood floors, newer carpet, new paint, all new stainless-steel appliances, new sod and landscaping. This home features 4 spacious bedrooms, 2.5 baths, a two-car garage, and a sizable fenced in backyard with mature trees. Great curb appeal! The interior of this home boasts an open floor plan starting in the spacious foyer with formal dining and living areas, leading to the huge family/great room with high ceilings & hardwood floors. A half bath is located off the foyer. Adjacent to the family room you find the fabulous gourmet kitchen featuring a large pantry, modern cabinets, granite countertops, stainless steel appliances, breakfast bar, and nook. Sliding glass doors off the family room and kitchen lead to the back deck. You can enjoy the privacy of a fenced in yard. All 4 bedrooms are upstairs along with the two full bathrooms. The spacious master suite has two closets & a luxurious bath w/ soaking tub, separate shower & dual sinks with granite counters. Secondary bedrooms are spacious and share the large 2nd upstairs bath. All rooms have ceiling fans. This home is located in a quiet neighborhood with good neighbors. It is also conveniently located close to Bayshore Blvd, Ballast Point Park and close to Downtown with shopping, Amalie Arena, River Walk, restaurants, and the crosstown expressway. MacDill Air Force base is less than 5 minutes away. Picnic Island Park & Beaches are easy to reach, with great public and private schools nearby and it is just an hour to Disney World.
Location
State FL
County Hillsborough
Community Mac Dill Heights
Zoning RS-60
Direction W
Interior
Interior Features Ceiling Fans(s), Eat-in Kitchen, Open Floorplan, Solid Wood Cabinets, Stone Counters, Thermostat, Walk-In Closet(s)
Heating Electric
Cooling Central Air
Flooring Bamboo, Carpet, Ceramic Tile
Fireplace false
Appliance Dishwasher, Disposal, Dryer, Electric Water Heater, Exhaust Fan, Ice Maker, Microwave, Range, Range Hood, Refrigerator, Washer
Laundry Inside
Exterior
Exterior Feature Fence, Irrigation System, Lighting, Sidewalk, Sliding Doors
Garage Driveway, Garage Door Opener, Parking Pad
Garage Spaces 2.0
Fence Wood
Utilities Available Cable Connected, Electricity Connected, Public, Sewer Connected, Street Lights
Roof Type Shingle
Porch Deck, Patio
Attached Garage true
Garage true
Private Pool No
Building
Entry Level Two
Foundation Slab
Lot Size Range 0 to less than 1/4
Sewer Public Sewer
Water Public
Architectural Style Traditional
Structure Type Block,Stucco
New Construction false
Construction Status Financing,Inspections
Others
Pets Allowed Yes
Senior Community No
Ownership Fee Simple
Acceptable Financing Cash, Conventional
Membership Fee Required None
Listing Terms Cash, Conventional
Special Listing Condition None
Read Less

© 2024 My Florida Regional MLS DBA Stellar MLS. All Rights Reserved.
Bought with KELLER WILLIAMS TAMPA CENTRAL
GET MORE INFORMATION




