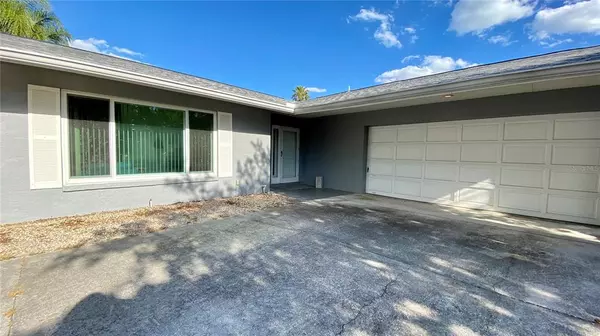For more information regarding the value of a property, please contact us for a free consultation.
7343 URANUS DR Sarasota, FL 34243
Want to know what your home might be worth? Contact us for a FREE valuation!

Our team is ready to help you sell your home for the highest possible price ASAP
Key Details
Sold Price $328,000
Property Type Single Family Home
Sub Type Single Family Residence
Listing Status Sold
Purchase Type For Sale
Square Footage 1,976 sqft
Price per Sqft $165
Subdivision Brookside Add To Whitfield
MLS Listing ID A4501083
Sold Date 06/21/21
Bedrooms 3
Full Baths 2
Construction Status Inspections
HOA Fees $2/ann
HOA Y/N Yes
Year Built 1976
Annual Tax Amount $3,561
Lot Size 0.310 Acres
Acres 0.31
Property Description
Whitfield Estates... Look no further, this 3 bedroom family home has extra space for everyone. Situated on a large corner lot on a very quiet street, there is lots of room to play and or lounge on the hammock under the massive oak tree! Inside, you'll find extra space to spread out. The split floor plan with living room and family room plus a den or office provides privacy or the ability to separate work from home. Major structural items have been looked after within the last 5 years including roof, A/C and more. There's a large concrete pad off the back of the house that is just waiting for a screened lanai to be installed (just a suggestion!)
The oversized 2 car garage provides plenty of space for toys or a workshop. The proximity to SaraBay Country Club (half a mile), McArthur Park Dog Park (.2 miles), Sarasota Bay (less than a mile), the airport (3 miles), downtown (6 miles) and Lido Beach (9 miles) makes this a great location for anyone wanting to enjoy what Sarasota has to offer.
Location
State FL
County Manatee
Community Brookside Add To Whitfield
Zoning RSF3/WR/
Rooms
Other Rooms Den/Library/Office
Interior
Interior Features Cathedral Ceiling(s), Ceiling Fans(s), Kitchen/Family Room Combo, Living Room/Dining Room Combo, Skylight(s), Split Bedroom, Walk-In Closet(s), Window Treatments
Heating Electric, Heat Pump
Cooling Central Air, Wall/Window Unit(s)
Flooring Carpet, Ceramic Tile, Laminate
Fireplace false
Appliance Dishwasher, Disposal, Dryer, Electric Water Heater, Microwave, Range, Refrigerator, Washer
Laundry In Garage
Exterior
Exterior Feature Sidewalk
Garage Driveway
Garage Spaces 2.0
Fence Chain Link
Utilities Available BB/HS Internet Available, Cable Available, Electricity Connected, Public, Sewer Connected, Underground Utilities, Water Connected
View Garden
Roof Type Shingle
Porch Patio
Attached Garage true
Garage true
Private Pool No
Building
Lot Description Corner Lot, In County, Level, Sidewalk, Paved
Entry Level One
Foundation Slab
Lot Size Range 1/4 to less than 1/2
Sewer Public Sewer
Water Public
Architectural Style Ranch
Structure Type Block
New Construction false
Construction Status Inspections
Schools
Elementary Schools Florine J. Abel Elementary
Middle Schools Electa Arcotte Lee Magnet
High Schools Southeast High
Others
Pets Allowed Yes
Senior Community No
Ownership Fee Simple
Monthly Total Fees $2
Acceptable Financing Cash, Conventional
Membership Fee Required Optional
Listing Terms Cash, Conventional
Special Listing Condition None
Read Less

© 2024 My Florida Regional MLS DBA Stellar MLS. All Rights Reserved.
Bought with CENTURY 21 BEGGINS ENTERPRISES
GET MORE INFORMATION




