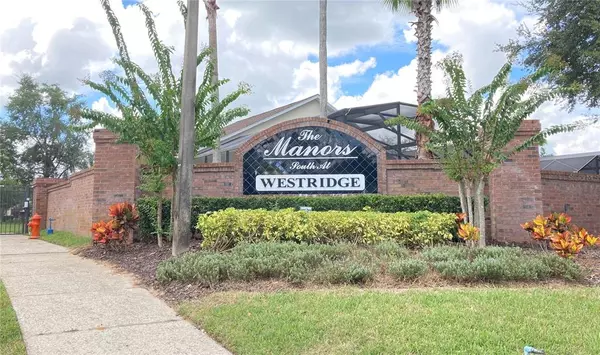For more information regarding the value of a property, please contact us for a free consultation.
114 LANGHAM DR Davenport, FL 33897
Want to know what your home might be worth? Contact us for a FREE valuation!

Our team is ready to help you sell your home for the highest possible price ASAP
Key Details
Sold Price $380,000
Property Type Single Family Home
Sub Type Single Family Residence
Listing Status Sold
Purchase Type For Sale
Square Footage 2,228 sqft
Price per Sqft $170
Subdivision Westridge Ph 07
MLS Listing ID S5056232
Sold Date 11/04/21
Bedrooms 5
Full Baths 3
Construction Status Appraisal
HOA Fees $118/qua
HOA Y/N Yes
Year Built 2001
Annual Tax Amount $3,483
Lot Size 5,662 Sqft
Acres 0.13
Lot Dimensions 50x110
Property Description
Back on the market, Buyer financing fell through. SO MANY POSSIBILITIES! This spacious 5 Bedroom 3 Bath pool home could be your next permanent residence, investment property or vacation home. You will find a huge master bedroom w/ ensuite, oversized living room, formal dinning room, eat-in kitchen, spare bedroom, full guest bathroom, and laundry room all on the 1st floor. The additional three bedrooms and full bathroom with tub/shower combo can be found on the 2nd floor. The high ceilings and large windows allow for plenty of natural light. This home has been updated with waterproof vinyl plank flooring, plush carpet, paint, a new pool heater (2018), new hot water heater (2019) and mature privacy bushes for your outdoor enjoyment. The home’s exterior was painted, the roof replaced, and new a/c installed all in 2016. Lawn care is included in HOA. Zoned for LONG-TERM and SHORT-TERM rentals, this sought after community has plenty to offer both within and outside of its gates. Located just minutes to world renowned golf courses, Disney, shopping in Posner Park, and dinning on the Promenade at Sunset Walk, you don't want to miss this centrally located gem. WELCOME HOME!
Location
State FL
County Polk
Community Westridge Ph 07
Rooms
Other Rooms Formal Dining Room Separate
Interior
Interior Features Ceiling Fans(s), Eat-in Kitchen, High Ceilings, Master Bedroom Main Floor, Open Floorplan, Walk-In Closet(s)
Heating Electric
Cooling Central Air
Flooring Carpet, Tile, Vinyl
Fireplace false
Appliance Dishwasher, Disposal, Electric Water Heater, Microwave, Range, Refrigerator
Exterior
Exterior Feature Rain Gutters, Sidewalk, Sliding Doors
Garage Driveway
Garage Spaces 2.0
Pool Heated, In Ground
Utilities Available BB/HS Internet Available, Cable Available, Electricity Connected, Sewer Available
Roof Type Shingle
Porch Deck, Rear Porch, Screened
Attached Garage true
Garage true
Private Pool Yes
Building
Story 2
Entry Level Two
Foundation Slab
Lot Size Range 0 to less than 1/4
Sewer Public Sewer
Water Public
Architectural Style Traditional
Structure Type Block,Stucco
New Construction false
Construction Status Appraisal
Others
Pets Allowed Yes
Senior Community No
Ownership Fee Simple
Monthly Total Fees $118
Membership Fee Required Required
Special Listing Condition None
Read Less

© 2024 My Florida Regional MLS DBA Stellar MLS. All Rights Reserved.
Bought with STELLAR NON-MEMBER OFFICE
GET MORE INFORMATION




