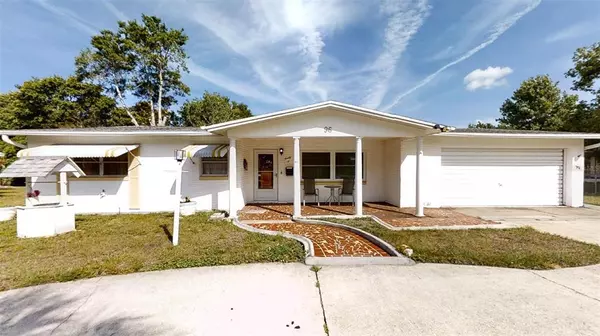For more information regarding the value of a property, please contact us for a free consultation.
96 S HARRISON ST Beverly Hills, FL 34465
Want to know what your home might be worth? Contact us for a FREE valuation!

Our team is ready to help you sell your home for the highest possible price ASAP
Key Details
Sold Price $203,000
Property Type Single Family Home
Sub Type Single Family Residence
Listing Status Sold
Purchase Type For Sale
Square Footage 1,307 sqft
Price per Sqft $155
Subdivision Beverly Hills Unit 05
MLS Listing ID OM620434
Sold Date 08/13/21
Bedrooms 2
Full Baths 2
Construction Status Inspections
HOA Y/N No
Year Built 1974
Annual Tax Amount $38
Lot Size 0.310 Acres
Acres 0.31
Lot Dimensions 112x120
Property Description
Bring your toothbrush and move right into this furnished gorgeous pool home right in the heart of Beverly Hills! Save your money on an inspection report, and save the butt clenching moments waiting for an appraisal to come back because this pool house has already passed everything! This vintage gem has a NEW ROOF & AC REPLACED IN 2014! This immaculate dwelling resides on a little over a quarter acre of a fenced, well maintained yard perfect for your pets to roam around while you cool off in the summer taking a dip in your screened in pool. Concrete pad off to the side of the pool perfect for your grilling area, 2 car garage, an extra room that could be used for a den, formal living room, formal dining room, office, or man cave. Indoor laundry, walk in closets and showers, main highway, shopping, eateries, doctors, and schools all within minutes! Call to schedule your showing today or enjoy the 3d tour I provided, this vintage gem will not last long!
Location
State FL
County Citrus
Community Beverly Hills Unit 05
Zoning MDR
Rooms
Other Rooms Bonus Room, Den/Library/Office, Formal Dining Room Separate, Formal Living Room Separate, Loft
Interior
Interior Features High Ceilings, Skylight(s), Walk-In Closet(s)
Heating Central, Heat Pump
Cooling Central Air
Flooring Carpet, Tile
Furnishings Furnished
Fireplace true
Appliance Dishwasher, Microwave, Range, Refrigerator
Exterior
Exterior Feature Fence, Rain Gutters
Garage Spaces 2.0
Fence Chain Link
Pool In Ground, Screen Enclosure
Utilities Available Electricity Connected, Sewer Connected, Water Connected
Roof Type Shingle
Porch Deck, Rear Porch, Screened
Attached Garage true
Garage true
Private Pool Yes
Building
Lot Description Oversized Lot, Paved
Story 1
Entry Level One
Foundation Slab
Lot Size Range 1/4 to less than 1/2
Sewer Public Sewer
Water Public
Structure Type Concrete
New Construction false
Construction Status Inspections
Others
Senior Community No
Ownership Fee Simple
Acceptable Financing Cash, Conventional, FHA, VA Loan
Listing Terms Cash, Conventional, FHA, VA Loan
Special Listing Condition None
Read Less

© 2024 My Florida Regional MLS DBA Stellar MLS. All Rights Reserved.
Bought with PLATINUM HOMES AND LAND REALTY
GET MORE INFORMATION




