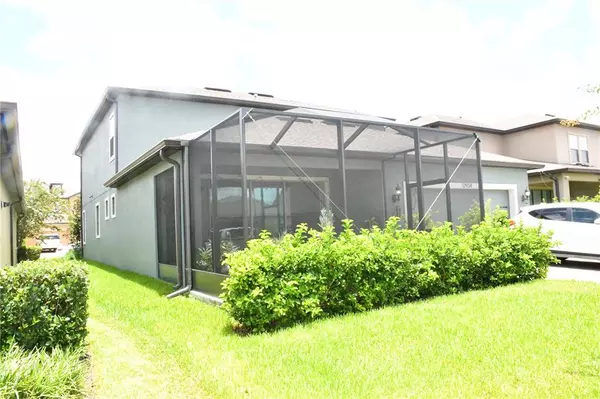For more information regarding the value of a property, please contact us for a free consultation.
12934 PAYTON ST Odessa, FL 33556
Want to know what your home might be worth? Contact us for a FREE valuation!

Our team is ready to help you sell your home for the highest possible price ASAP
Key Details
Sold Price $565,000
Property Type Single Family Home
Sub Type Single Family Residence
Listing Status Sold
Purchase Type For Sale
Square Footage 3,053 sqft
Price per Sqft $185
Subdivision Starkey Ranch Village 2 Ph 1A
MLS Listing ID U8130395
Sold Date 08/17/21
Bedrooms 4
Full Baths 3
Half Baths 1
Construction Status Appraisal,Financing,Inspections
HOA Fees $6/ann
HOA Y/N Yes
Year Built 2019
Annual Tax Amount $7,816
Lot Size 5,662 Sqft
Acres 0.13
Property Description
Luxurious Home in Starkey Ranch Awaits! 2-story, 4 bed/3.5 bath Pulte Summerfield Series Home. Popular floorplan, plenty of curb appeal with arched stone columns on pavered front porch and driveway leading to your Impressive 8' Glass Front Door. Foyer opens up into a spacious open floorplan. Enjoy a private office and half bath leading from foyer w/Master Bedroom and Master en Suite on main floor. Master bath has walk in frameless shower, double sinks, private water closet and great walk-in closet. Separate entry off of garage with Mudroom cabinetry and storage. Fantastic Kitchen with gas appliances and French Door Samsung refrigerator. Walk-in pantry fully built out w/a Butler's pantry for extra storage and cabinetry. A rounded and oversized granite island opens up to the large living area with beautiful coffered 4 box ceilings. The second level offers a large Bonus room, 3 bedrooms – 2 connected via Jack and Jill bathroom and 1 bedroom w/private bathroom. All bedrooms upstairs have customized closets. Large storage closet off of loft for additional storage. Downstairs living area and office have crown moulding. Entire house has window shutters – no mini blinds. Step outside the triple stack back sliders and onto your 10’ extended screened in back lanai. Community amenities include: Multiple parks, playgrounds, pools, gardens and many more. The highly anticipated K-8 Starkey Ranch school is opening August 2021. Selling Agent will require a copy of a pre-approval from buyer(s) prior to scheduling a 30 minute increment. Showings are open on weekends but will be after 5 pm during the week with a 2 hour notice for all. Call for your appointment today.
Location
State FL
County Pasco
Community Starkey Ranch Village 2 Ph 1A
Zoning MPUD
Rooms
Other Rooms Attic, Den/Library/Office, Loft
Interior
Interior Features Ceiling Fans(s), Coffered Ceiling(s), Crown Molding, Kitchen/Family Room Combo, Open Floorplan, Solid Surface Counters, Walk-In Closet(s)
Heating Central
Cooling Central Air
Flooring Tile
Fireplace false
Appliance Built-In Oven, Convection Oven, Dishwasher, Disposal, Gas Water Heater, Ice Maker, Microwave, Refrigerator, Tankless Water Heater
Laundry Inside, Laundry Room
Exterior
Exterior Feature Irrigation System, Rain Gutters, Shade Shutter(s), Sidewalk, Sliding Doors
Garage Alley Access, Driveway, Garage Door Opener, Garage Faces Rear, Ground Level, On Street, Open
Garage Spaces 2.0
Community Features Deed Restrictions, Fishing, Golf Carts OK, Irrigation-Reclaimed Water, Park, Playground, Pool, Sidewalks
Utilities Available BB/HS Internet Available, Cable Available, Cable Connected, Electricity Available, Electricity Connected, Phone Available, Public, Sewer Available, Sewer Connected, Street Lights, Underground Utilities, Water Available, Water Connected
Roof Type Shingle
Porch Covered, Enclosed, Rear Porch, Screened
Attached Garage true
Garage true
Private Pool No
Building
Lot Description Paved
Story 2
Entry Level Two
Foundation Slab
Lot Size Range 0 to less than 1/4
Sewer Public Sewer
Water Public
Architectural Style Florida
Structure Type Block,Stucco,Wood Frame
New Construction false
Construction Status Appraisal,Financing,Inspections
Schools
Elementary Schools Starkey Ranch K-8
Middle Schools Starkey Ranch K-8
High Schools River Ridge High-Po
Others
Pets Allowed Yes
HOA Fee Include Common Area Taxes,Pool,Escrow Reserves Fund,Maintenance Grounds,Recreational Facilities
Senior Community No
Pet Size Extra Large (101+ Lbs.)
Ownership Fee Simple
Monthly Total Fees $6
Acceptable Financing Cash, Conventional, VA Loan
Membership Fee Required Required
Listing Terms Cash, Conventional, VA Loan
Num of Pet 3
Special Listing Condition None
Read Less

© 2024 My Florida Regional MLS DBA Stellar MLS. All Rights Reserved.
Bought with CHARLES RUTENBERG REALTY INC
GET MORE INFORMATION




