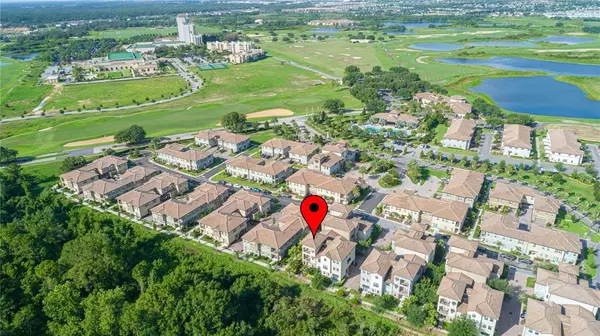For more information regarding the value of a property, please contact us for a free consultation.
1343 SHINNECOCK HILLS DR Davenport, FL 33896
Want to know what your home might be worth? Contact us for a FREE valuation!

Our team is ready to help you sell your home for the highest possible price ASAP
Key Details
Sold Price $397,600
Property Type Townhouse
Sub Type Townhouse
Listing Status Sold
Purchase Type For Sale
Square Footage 2,995 sqft
Price per Sqft $132
Subdivision Vistas/Championsgate
MLS Listing ID S5052534
Sold Date 08/26/21
Bedrooms 6
Full Baths 5
Construction Status Appraisal,Financing,Inspections
HOA Fees $436/mo
HOA Y/N Yes
Year Built 2015
Annual Tax Amount $4,292
Lot Size 2,613 Sqft
Acres 0.06
Property Description
This 3-story, 6br townhome is situated perfectly in the securely gated golf community only a quick walk away from the 5-star Omni Resort boasting National and International golf courses designed by the renowned Greg Norman. You will receive complimentary access to the Oasis Club featuring resort pools and lazy river, gym, and movie theatre. In the community's own clubhouse you will enjoy a recreational room with pool, foosball, and video games, in addition to the golf-simulator, fitness center and saunas. Step outside and relax beside the resort style pool and spa or take a peaceful walk on the trail around the community. Come inside the home and refresh in the fully upgraded kitchen accented with deep espresso cabinets and stainless steel appliances before flowing into the open dining and living area. Upstairs boasts of spacious well-lit bedrooms with walk-in closets, a convenient laundry area, 2 master suites, and even a third-floor private balcony touting a view of the Disney Fireworks. Only a quick 5 minute drive down the street is Championsgate village containing Publix, local services, coffee shops, restaurants and more. Call today for your private tour!!
Location
State FL
County Osceola
Community Vistas/Championsgate
Zoning RESI
Rooms
Other Rooms Storage Rooms
Interior
Interior Features High Ceilings, Dormitorio Principal Arriba, Walk-In Closet(s)
Heating Electric
Cooling Central Air
Flooring Carpet, Tile
Fireplace false
Appliance Convection Oven, Dishwasher, Disposal, Dryer, Electric Water Heater, Microwave, Range, Refrigerator, Washer, Wine Refrigerator
Laundry Laundry Closet
Exterior
Exterior Feature Balcony
Garage Spaces 2.0
Community Features Fitness Center, Gated, Golf Carts OK, Pool
Utilities Available Cable Connected, Electricity Available, Sewer Available, Water Available
Amenities Available Clubhouse, Fitness Center, Gated, Pool, Recreation Facilities, Sauna, Spa/Hot Tub, Trail(s)
View Trees/Woods
Roof Type Tile
Porch Porch
Attached Garage true
Garage true
Private Pool No
Building
Lot Description Near Golf Course
Entry Level Three Or More
Foundation Slab
Lot Size Range 0 to less than 1/4
Sewer Public Sewer
Water Public
Structure Type Stone
New Construction false
Construction Status Appraisal,Financing,Inspections
Schools
Elementary Schools Westside K-8
High Schools Poinciana High School
Others
Pets Allowed Yes
HOA Fee Include Cable TV,Common Area Taxes,Pool,Internet,Maintenance Grounds,Pest Control,Pool,Recreational Facilities,Security,Sewer,Trash
Senior Community No
Ownership Fee Simple
Monthly Total Fees $436
Membership Fee Required Required
Special Listing Condition None
Read Less

© 2024 My Florida Regional MLS DBA Stellar MLS. All Rights Reserved.
Bought with HOME WISE REALTY GROUP INC
GET MORE INFORMATION




