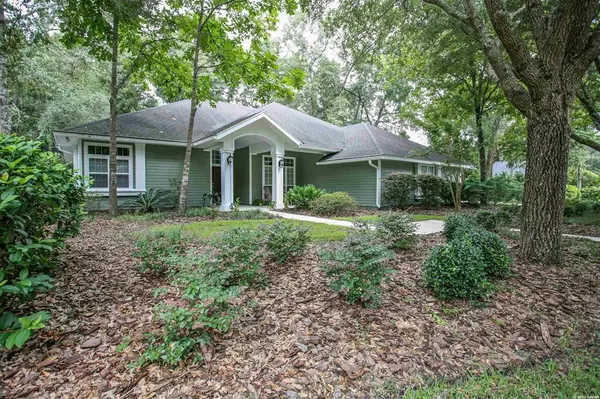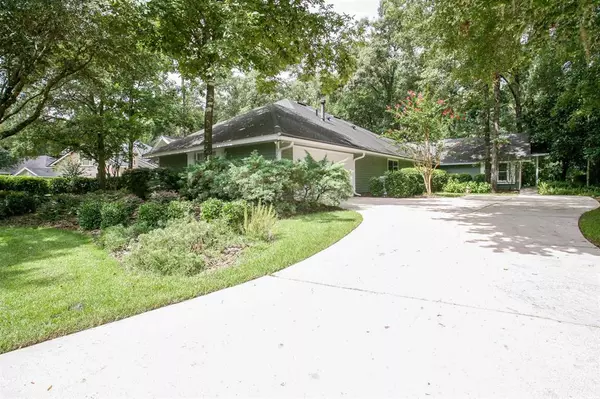For more information regarding the value of a property, please contact us for a free consultation.
3128 SW 98TH DR Gainesville, FL 32608
Want to know what your home might be worth? Contact us for a FREE valuation!

Our team is ready to help you sell your home for the highest possible price ASAP
Key Details
Sold Price $657,000
Property Type Single Family Home
Sub Type Single Family Residence
Listing Status Sold
Purchase Type For Sale
Square Footage 3,715 sqft
Price per Sqft $176
Subdivision Hp/Katelyn Lane
MLS Listing ID GC447774
Sold Date 12/23/21
Bedrooms 5
Full Baths 4
Construction Status Appraisal,Financing,Inspections
HOA Fees $75/mo
HOA Y/N Yes
Year Built 2002
Annual Tax Amount $7,900
Lot Size 0.300 Acres
Acres 0.3
Property Description
Beautiful custom built Rutenberg pool home in Haile Plantation. Talk about amazing and spacious! Over 3,700 heated and cooled square feet with closets and storage galore. Oversized 2.5 car garage. 4-way split floor plan. This home was designed with functionality and family in mind, without overlooking a great flow for entertaining. Massive multi-purpose bonus room overlooking secluded woods. A separate entry in-law suite OR home office with wheel chair access, bathroom and walk-in closet accommodates a multi-generational household. Relish in the natural light from the high transom windows. Substantial laundry /mudroom with sink, plenty of cabinet space and countertops. Recent updates include 2 new HVAC systems, All new kitchen appliances, exterior paint and exterior lighting! Enjoy lounging in your pool or entertaining from your screened in lanai. Great location, .5 mile walk to Chiles elementary, Haile Village center, shopping and restaurants.
Location
State FL
County Alachua
Community Hp/Katelyn Lane
Rooms
Other Rooms Bonus Room, Family Room, Formal Dining Room Separate, Great Room, Interior In-Law Suite, Storage Rooms
Interior
Interior Features Ceiling Fans(s), Eat-in Kitchen, High Ceilings, Kitchen/Family Room Combo, Master Bedroom Main Floor, Split Bedroom, Thermostat, Walk-In Closet(s)
Heating Central, Natural Gas, Zoned
Cooling Central Air, Zoned
Flooring Carpet, Tile
Appliance Cooktop, Dishwasher, Disposal, Dryer, Gas Water Heater, Microwave, Refrigerator, Washer
Laundry Inside, Laundry Room, Other
Exterior
Exterior Feature French Doors, Irrigation System, Other, Rain Gutters, Sidewalk
Garage Driveway, Garage Door Opener, Garage Faces Side, Oversized
Garage Spaces 2.0
Pool In Ground, Other, Screen Enclosure
Community Features Golf, Playground, Sidewalks
Utilities Available BB/HS Internet Available, Cable Available, Electricity Connected, Natural Gas Connected, Public, Sewer Connected, Street Lights, Underground Utilities, Water Connected
Amenities Available Golf Course, Playground, Trail(s)
Waterfront false
Roof Type Shingle
Porch Covered, Screened
Attached Garage true
Garage true
Private Pool Yes
Building
Entry Level One
Foundation Slab
Lot Size Range 1/4 to less than 1/2
Builder Name Barry Rutenberg
Sewer Public Sewer
Architectural Style Traditional
Structure Type Cement Siding,Concrete
Construction Status Appraisal,Financing,Inspections
Schools
Elementary Schools Lawton M. Chiles Elementary School-Al
Middle Schools Kanapaha Middle School-Al
High Schools F. W. Buchholz High School-Al
Others
HOA Fee Include Other
Acceptable Financing Cash, Conventional, FHA, VA Loan
Membership Fee Required Required
Listing Terms Cash, Conventional, FHA, VA Loan
Read Less

© 2024 My Florida Regional MLS DBA Stellar MLS. All Rights Reserved.
Bought with KELLER WILLIAMS GAINESVILLE REALTY PARTNERS
GET MORE INFORMATION




