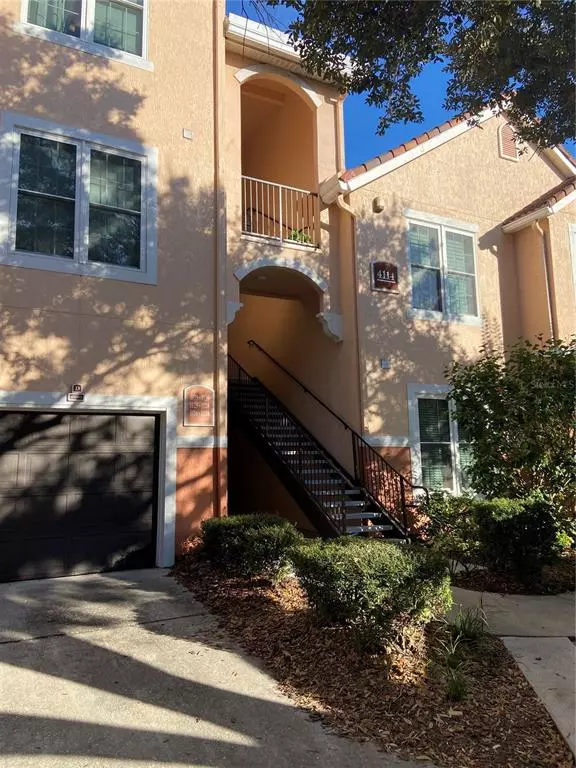For more information regarding the value of a property, please contact us for a free consultation.
4114 CENTRAL SARASOTA Pkwy #1128 Sarasota, FL 34238
Want to know what your home might be worth? Contact us for a FREE valuation!

Our team is ready to help you sell your home for the highest possible price ASAP
Key Details
Sold Price $303,000
Property Type Condo
Sub Type Condominium
Listing Status Sold
Purchase Type For Sale
Square Footage 1,280 sqft
Price per Sqft $236
Subdivision Bella Villino Ii
MLS Listing ID A4519454
Sold Date 12/30/21
Bedrooms 3
Full Baths 2
Condo Fees $350
Construction Status Inspections
HOA Y/N No
Year Built 1998
Annual Tax Amount $2,076
Lot Size 0.740 Acres
Acres 0.74
Property Description
Rarely Available 3 bedroom 2 bathroom Condominium with a Garage in the Gated Community of Bella Villino which is located in Palmer Ranch. The Vivaldi I model is 1280 sq ft with soaring vaulted ceilings in the living space opening up to a wonderful covered screened in Patio overlooking a pond with a fountain. The open floor plan is wonderful for entertaining with a built in cabinet in the living room. The split floor plan has ample storage with walk-in closets in every bedroom. Master bathroom has a large soaker tub. Walk-in laundry room has storage with full size washer and dryer. The Garage is located just downstairs from your unit with parking allowed in front of your garage. This resort style community has loads of amenities for the low monthly fee of $350 - there is a large club house with fitness center , indoor basketball, business center, billard room, heated pool and spa, picnic area with grills, pet waste stations, car detail area, tennis court. Located close to Legacy Trail , Costco, Lowes, Target, Siesta Key Beach, restaurants.
Location
State FL
County Sarasota
Community Bella Villino Ii
Zoning RSF2
Interior
Interior Features Built-in Features, Cathedral Ceiling(s), Ceiling Fans(s), High Ceilings, Open Floorplan, Split Bedroom, Thermostat, Vaulted Ceiling(s), Walk-In Closet(s), Window Treatments
Heating Central
Cooling Central Air
Flooring Carpet, Ceramic Tile
Fireplace false
Appliance Dishwasher, Disposal, Dryer, Electric Water Heater, Refrigerator, Washer
Laundry Laundry Room
Exterior
Exterior Feature Irrigation System, Lighting, Outdoor Grill, Sliding Doors, Tennis Court(s)
Garage Assigned, Garage Door Opener, Ground Level, Guest
Garage Spaces 1.0
Community Features Buyer Approval Required, Deed Restrictions, Fitness Center, Gated, No Truck/RV/Motorcycle Parking, Pool, Tennis Courts
Utilities Available Cable Connected, Electricity Connected, Sewer Connected, Water Connected
Amenities Available Basketball Court, Clubhouse, Fitness Center, Maintenance, Recreation Facilities, Spa/Hot Tub, Tennis Court(s), Vehicle Restrictions
View Y/N 1
View Pool, Trees/Woods, Water
Roof Type Tile
Porch Covered, Rear Porch, Screened
Attached Garage true
Garage true
Private Pool No
Building
Story 3
Entry Level One
Foundation Slab
Sewer Public Sewer
Water Public
Structure Type Stucco,Wood Frame
New Construction false
Construction Status Inspections
Schools
Elementary Schools Laurel Nokomis Elementary
Middle Schools Laurel Nokomis Middle
High Schools Venice Senior High
Others
Pets Allowed Breed Restrictions, Number Limit, Size Limit
HOA Fee Include Pool,Escrow Reserves Fund,Maintenance Structure,Maintenance Grounds,Pest Control,Pool,Recreational Facilities,Sewer,Trash,Water
Senior Community No
Pet Size Large (61-100 Lbs.)
Ownership Condominium
Monthly Total Fees $350
Acceptable Financing Cash, Conventional
Membership Fee Required Required
Listing Terms Cash, Conventional
Num of Pet 2
Special Listing Condition None
Read Less

© 2024 My Florida Regional MLS DBA Stellar MLS. All Rights Reserved.
Bought with COLDWELL BANKER REALTY
GET MORE INFORMATION




