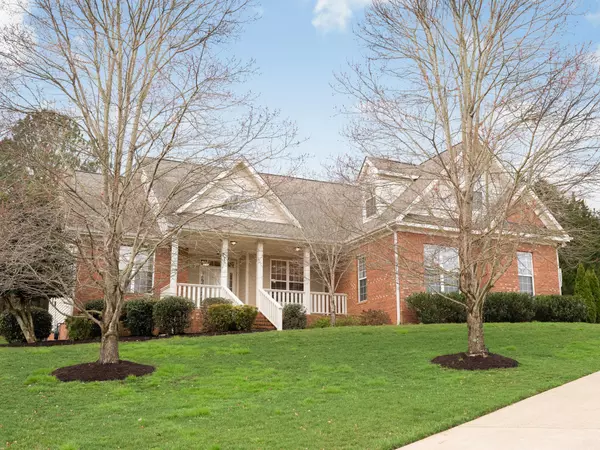For more information regarding the value of a property, please contact us for a free consultation.
9936 Copper Creek Lane Apison, TN 37302
Want to know what your home might be worth? Contact us for a FREE valuation!

Our team is ready to help you sell your home for the highest possible price ASAP
Key Details
Sold Price $325,000
Property Type Single Family Home
Sub Type Single Family Residence
Listing Status Sold
Purchase Type For Sale
Square Footage 2,400 sqft
Price per Sqft $135
Subdivision Bentwood Cove
MLS Listing ID 2328813
Sold Date 04/12/19
Bedrooms 3
Full Baths 2
HOA Y/N No
Year Built 2003
Annual Tax Amount $1,862
Lot Size 0.660 Acres
Acres 0.66
Lot Dimensions 49.11X187.74
Property Description
Prominence and grace exude from this one level home, perfectly nestled above the cul de sac street. Very private yard, with saltwater pool and pavilion, complete with adjustable basketball goal, great fun for the whole family!! Open, split bedroom plan with soaring ceilings, trim work, walls of windows for lots of natural lighting, rocking chair front porch and enclosed sunroom make this beautiful home spacious, inviting and comfortable. Luxurious master suite, large guest rooms, and storage everywhere you can imagine. Neighborhood is built adjacent to Apison Elementary and the soon to be built East Hamilton Middle, perfect for skipping the car pool line and letting the kids walk to school. Value priced for the neighborhood, with HVAC 3yrs, roof 4.5yrs, and appliances 2yrs.
Location
State TN
County Hamilton County
Rooms
Main Level Bedrooms 3
Interior
Interior Features Entry Foyer, High Ceilings, Open Floorplan, Walk-In Closet(s), Primary Bedroom Main Floor
Heating Central, Natural Gas
Cooling Central Air, Electric
Flooring Carpet, Finished Wood, Tile
Fireplaces Number 1
Fireplace Y
Appliance Microwave, Disposal, Dishwasher
Exterior
Exterior Feature Garage Door Opener, Irrigation System
Garage Spaces 2.0
Pool In Ground
Utilities Available Electricity Available, Water Available
Waterfront false
View Y/N false
Roof Type Other
Private Pool true
Building
Lot Description Level, Other
Story 1
Water Public
Structure Type Vinyl Siding,Other,Brick
New Construction false
Schools
Elementary Schools Apison Elementary School
Middle Schools East Hamilton Middle School
High Schools East Hamilton High School
Others
Senior Community false
Read Less

© 2024 Listings courtesy of RealTrac as distributed by MLS GRID. All Rights Reserved.
GET MORE INFORMATION




