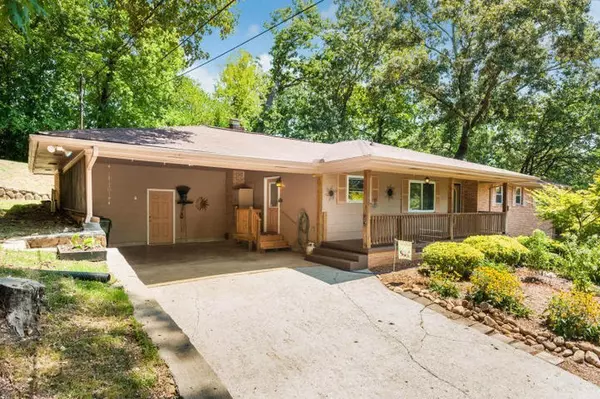For more information regarding the value of a property, please contact us for a free consultation.
4806 Lake Haven Drive Chattanooga, TN 37416
Want to know what your home might be worth? Contact us for a FREE valuation!

Our team is ready to help you sell your home for the highest possible price ASAP
Key Details
Sold Price $184,000
Property Type Single Family Home
Sub Type Single Family Residence
Listing Status Sold
Purchase Type For Sale
Square Footage 2,450 sqft
Price per Sqft $75
Subdivision Kings View
MLS Listing ID 2331275
Sold Date 01/03/20
Bedrooms 3
Full Baths 3
HOA Y/N No
Year Built 1962
Annual Tax Amount $1,911
Lot Size 0.570 Acres
Acres 0.57
Lot Dimensions 120 X 209
Property Description
Location, Location, Location! Be anywhere in no time, Hamilton Place 10 mins, Northgate Mall 11 mins, Chattanooga Downtown 18 mins, from this recently modernized all brick ranch with basement will Wow the socks off of you, with newly opened floor plan, gorgeous custom kitchen with cork flooring, tons of recently updated accent lighting and fans throughout, are the perfect combination of beauty and comfort to call home. Large rooms, including three full beds on the main, two baths, plus a full living studio down, with luxurious bath, full kitchen with eating area, and separate entrance down. Massive decks and terracing overlooking fenced, huge, and very private back yard for almost year round entertaining and enjoyment. Perfect home, perfect location, schedule your showing today!
Location
State TN
County Hamilton County
Interior
Interior Features Entry Foyer, Open Floorplan, Walk-In Closet(s), Primary Bedroom Main Floor
Heating Central, Natural Gas
Cooling Central Air, Electric
Flooring Bamboo/Cork, Tile
Fireplaces Number 1
Fireplace Y
Appliance Microwave, Dishwasher
Exterior
Utilities Available Electricity Available, Water Available
Waterfront false
View Y/N false
Roof Type Other
Private Pool false
Building
Lot Description Level, Sloped, Other
Story 1
Water Public
Structure Type Other,Brick
New Construction false
Schools
Elementary Schools Harrison Elementary School
Middle Schools Brown Middle School
High Schools Central High School
Others
Senior Community false
Read Less

© 2024 Listings courtesy of RealTrac as distributed by MLS GRID. All Rights Reserved.
GET MORE INFORMATION




