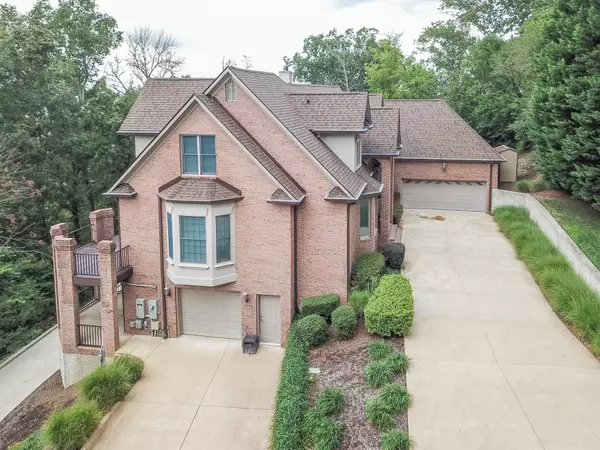For more information regarding the value of a property, please contact us for a free consultation.
9954 Frost Ridge Drive Ooltewah, TN 37363
Want to know what your home might be worth? Contact us for a FREE valuation!

Our team is ready to help you sell your home for the highest possible price ASAP
Key Details
Sold Price $800,000
Property Type Single Family Home
Sub Type Single Family Residence
Listing Status Sold
Purchase Type For Sale
Square Footage 4,805 sqft
Price per Sqft $166
Subdivision Frost Creek Farms
MLS Listing ID 2333749
Sold Date 10/21/20
Bedrooms 4
Full Baths 3
Half Baths 1
HOA Y/N No
Year Built 2001
Annual Tax Amount $3,916
Lot Size 5.290 Acres
Acres 5.29
Lot Dimensions Irregular
Property Description
This well-designed and expertly-constructed custom home on over five secluded acres in the Frost Creek Farms neighborhood is loaded with upgrades, features and great space. Past a private gate and up a long driveway is where you will find this all brick secluded mountainside retreat with a beautiful winter view surrounded by nature and privacy. This four bedroom home, with a master on the main level, is updated with new decks, porches & patios, a swim spa, a fire pit, new Viking appliances, counters and a backsplash in the kitchen, a new roof, new generator, and more. The full unfinished basement is climate controlled, includes an extra garage, has two covered decks, plumbing stubbed for a bath, and is ready to be finished. Don't miss seeing this home; make an appointment today! Walk inside the artistic glass front door and stop to appreciate the two-story foyer, a grand staircase and a great room with floor to ceiling windows, a wood burning fireplace with a black granite surround and
Location
State TN
County Hamilton County
Interior
Interior Features Central Vacuum, Entry Foyer, High Ceilings, Walk-In Closet(s), Humidifier, Primary Bedroom Main Floor
Heating Central
Cooling Central Air, Electric
Flooring Carpet, Finished Wood, Tile
Fireplaces Number 1
Fireplace Y
Appliance Refrigerator, Microwave, Disposal, Dishwasher
Exterior
Exterior Feature Garage Door Opener, Irrigation System
Garage Spaces 3.0
Utilities Available Electricity Available, Water Available
Waterfront false
View Y/N false
Roof Type Other
Private Pool false
Building
Lot Description Sloped, Wooded, Cul-De-Sac, Other
Story 1.5
Sewer Septic Tank
Water Public
Structure Type Other,Brick
New Construction false
Schools
Elementary Schools Westview Elementary School
Middle Schools East Hamilton Middle School
High Schools East Hamilton High School
Others
Senior Community false
Read Less

© 2024 Listings courtesy of RealTrac as distributed by MLS GRID. All Rights Reserved.
GET MORE INFORMATION




