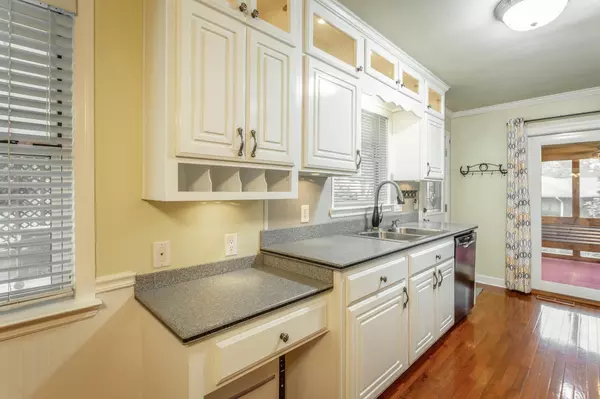For more information regarding the value of a property, please contact us for a free consultation.
425 Antelope Trail Chattanooga, TN 37415
Want to know what your home might be worth? Contact us for a FREE valuation!

Our team is ready to help you sell your home for the highest possible price ASAP
Key Details
Sold Price $213,000
Property Type Single Family Home
Sub Type Single Family Residence
Listing Status Sold
Purchase Type For Sale
Square Footage 1,630 sqft
Price per Sqft $130
Subdivision Alpine Hgts
MLS Listing ID 2339861
Sold Date 04/01/20
Bedrooms 3
Full Baths 2
Half Baths 1
HOA Y/N No
Year Built 1960
Annual Tax Amount $1,809
Lot Size 0.310 Acres
Acres 0.31
Lot Dimensions 108.2X134.8
Property Description
Welcome to 425 Antelope Trl. THIS HOME WILL NOT LAST! On the main level there are 3 bedrooms 1.5 baths, updated kitchen, dining area and living room with a new huge cedar screened in deck. Downstairs there is large finished basement which could be a bedroom or bonus room and 1 full bath with a workshop and tons of storage. The current owners have given this home so much love but it is time for them to relocate and ready for you. MULTIPLE OFFER SITUATION- PLEASE HAVE HIGHEST AND BEST MY NOON MARCH 9th WITH EARLIEST RESPONSE TIME OF 5pm Updates include: New Roof, New Gutters, remodeled kitchen with custom cabinets, water heater, remodeled downstairs, painted exterior, added rock and cedar shutter, new low E2 double hung windows, Hvac and the list goes on. Check Docs for complete list and years. Open House Sunday March 8th. All offers will be reviewed Monday with Earliest Response time of 5:00 Call list agent with any questions or to schedule a private showing.
Location
State TN
County Hamilton County
Interior
Interior Features Open Floorplan, Primary Bedroom Main Floor
Heating Central, Natural Gas
Cooling Central Air, Electric
Flooring Finished Wood
Fireplace N
Appliance Dishwasher
Exterior
Utilities Available Electricity Available, Water Available
Waterfront false
View Y/N false
Roof Type Asphalt
Private Pool false
Building
Story 1.5
Water Public
Structure Type Other
New Construction false
Schools
Elementary Schools Alpine Crest Elementary School
Middle Schools Red Bank Middle School
High Schools Red Bank High School
Others
Senior Community false
Read Less

© 2024 Listings courtesy of RealTrac as distributed by MLS GRID. All Rights Reserved.
GET MORE INFORMATION




