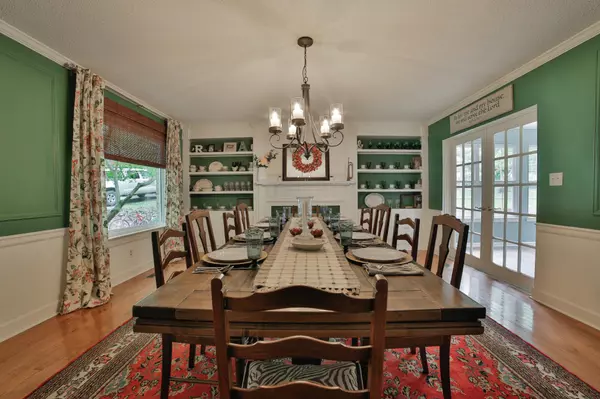For more information regarding the value of a property, please contact us for a free consultation.
1712 Estrellita Circle Chattanooga, TN 37421
Want to know what your home might be worth? Contact us for a FREE valuation!

Our team is ready to help you sell your home for the highest possible price ASAP
Key Details
Sold Price $356,000
Property Type Single Family Home
Sub Type Single Family Residence
Listing Status Sold
Purchase Type For Sale
Square Footage 3,257 sqft
Price per Sqft $109
Subdivision Bella Vista Acres
MLS Listing ID 2341380
Sold Date 09/30/20
Bedrooms 4
Full Baths 3
HOA Y/N No
Year Built 1971
Annual Tax Amount $3,480
Lot Size 0.670 Acres
Acres 0.67
Lot Dimensions 120X242.2
Property Description
Welcome to this gorgeous ONE-OF-A-KIND home! The home features charm, character, an abundance of space and storage, a stellar location and a fantastic yard along with multiple outdoor spaces to enjoy! This one HAS IT ALL! The large foyer space which allows a 12-foot Christmas tree each year; the dining room is a beautiful space for big family meals and special occasions; the cozy library to sit and read a book while listening to music and drinking hot tea. This is what the owners love about the community-Great neighbors; excellent for walking; dead-end street so no thru traffic; close to shopping and restaurants. We love Chuy's, Mission BBQ, Chick-fil-a, Tasty Donuts. Heritage Park is close by and is great for kids; short drive to Enterprise South for hiking. Close to Hamilton Place, Target, HomeGoods, etc. Here's a super fun and unique feature with this home- The map in the office is the master copy of the 2017 National Geographic World Map and was used to color grade the entire produ
Location
State TN
County Hamilton County
Rooms
Main Level Bedrooms 1
Interior
Interior Features Entry Foyer, High Ceilings, In-Law Floorplan, Open Floorplan, Walk-In Closet(s)
Heating Central, Electric, Natural Gas
Cooling Central Air, Electric
Flooring Carpet, Finished Wood, Tile
Fireplaces Number 1
Fireplace Y
Appliance Microwave, Disposal, Dishwasher
Exterior
Exterior Feature Garage Door Opener
Garage Spaces 2.0
Utilities Available Electricity Available, Water Available
Waterfront false
View Y/N false
Roof Type Other
Private Pool false
Building
Lot Description Level, Wooded, Other
Story 2
Water Public
Structure Type Other,Brick
New Construction false
Schools
Elementary Schools East Brainerd Elementary School
Middle Schools Ooltewah Middle School
High Schools Ooltewah High School
Others
Senior Community false
Read Less

© 2024 Listings courtesy of RealTrac as distributed by MLS GRID. All Rights Reserved.
GET MORE INFORMATION




