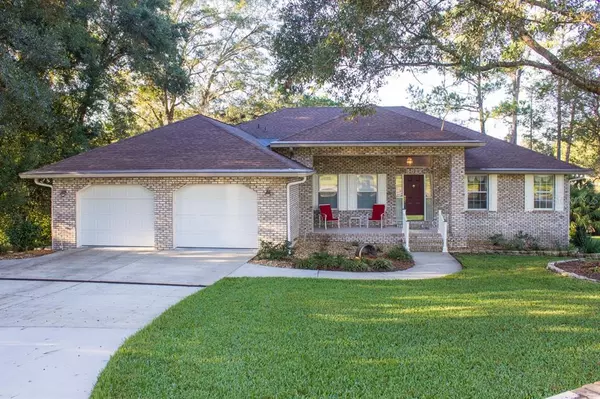For more information regarding the value of a property, please contact us for a free consultation.
4822 SE 14TH ST Ocala, FL 34471
Want to know what your home might be worth? Contact us for a FREE valuation!

Our team is ready to help you sell your home for the highest possible price ASAP
Key Details
Sold Price $438,000
Property Type Single Family Home
Sub Type Single Family Residence
Listing Status Sold
Purchase Type For Sale
Square Footage 3,463 sqft
Price per Sqft $126
Subdivision Windemere Glen Estates
MLS Listing ID OM629726
Sold Date 12/30/21
Bedrooms 4
Full Baths 2
Half Baths 1
Construction Status Inspections,No Contingency
HOA Y/N No
Year Built 1996
Annual Tax Amount $4,206
Lot Size 0.330 Acres
Acres 0.33
Lot Dimensions 98x145
Property Description
From the inviting front porch through the front door, this house says "Welcome Home" High ceilings and wood Oak floor hallways are appealing as you see the great room. Kitchen with new stainless appliances, white cabinets and attractive new granite counter tops. Bar seating for 2-4. Large formal dining room. Eat in kitchen, too. Inside laundry room with wonderful cabinet bank for all of our storage. Master bedroom is quite large as well with entry to 4th bedroom or office that has a door to the kitchen area as well. The sun room and balcony off the kitchen are convenient for outdoor grilling or meals looking at the natural forest behind the house, private. Irrigated landscaped yard. This house has a large basement that is entered from exterior. Large 37 x 22 basement with new wood look vinyl plank with HVAC. Additional room with 1/2 bath. Add a shower and Ideal for an apartment for a college student, parents, or just a real fun game room, or hobby room. Also, Large storage room 18 x 63 storage without air and two more utility rooms for workshop and lawn mower.
This house is a special find in a nice neighborhood ready for quick closing.
Location
State FL
County Marion
Community Windemere Glen Estates
Zoning R1
Rooms
Other Rooms Bonus Room, Florida Room, Great Room, Inside Utility, Storage Rooms
Interior
Interior Features Ceiling Fans(s), Eat-in Kitchen, High Ceilings, L Dining, Master Bedroom Main Floor, Open Floorplan, Split Bedroom, Stone Counters, Thermostat, Vaulted Ceiling(s)
Heating Central, Heat Pump
Cooling Central Air
Flooring Carpet, Tile, Wood
Fireplace false
Appliance Dishwasher, Dryer, Microwave, Range, Refrigerator
Laundry Inside, Laundry Room
Exterior
Exterior Feature Balcony, Irrigation System, Lighting, Storage
Garage Driveway, Garage Door Opener, Oversized, Split Garage
Garage Spaces 2.0
Utilities Available BB/HS Internet Available, Cable Connected, Electricity Connected, Sewer Connected, Water Connected
View Trees/Woods
Roof Type Shingle
Porch Covered, Deck, Enclosed, Patio, Rear Porch
Attached Garage true
Garage true
Private Pool No
Building
Lot Description Cleared
Story 1
Entry Level One
Foundation Basement
Lot Size Range 1/4 to less than 1/2
Sewer Public Sewer
Water Public
Architectural Style Ranch
Structure Type Block,Brick
New Construction false
Construction Status Inspections,No Contingency
Schools
Elementary Schools Ward-Highlands Elem. School
Middle Schools Ft Mccoy Middle
High Schools Forest High School
Others
Senior Community No
Ownership Fee Simple
Acceptable Financing Cash, Conventional
Listing Terms Cash, Conventional
Special Listing Condition None
Read Less

© 2024 My Florida Regional MLS DBA Stellar MLS. All Rights Reserved.
Bought with RE/MAX ALLSTARS REALTY
GET MORE INFORMATION




