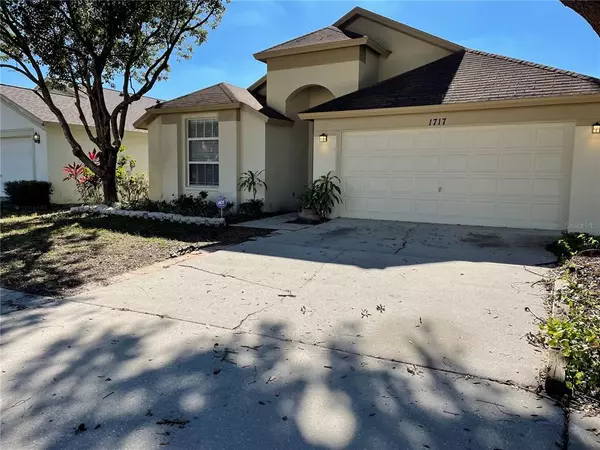For more information regarding the value of a property, please contact us for a free consultation.
1717 ERIN BROOKE DR Valrico, FL 33594
Want to know what your home might be worth? Contact us for a FREE valuation!

Our team is ready to help you sell your home for the highest possible price ASAP
Key Details
Sold Price $377,000
Property Type Single Family Home
Sub Type Single Family Residence
Listing Status Sold
Purchase Type For Sale
Square Footage 2,184 sqft
Price per Sqft $172
Subdivision Brentwood Hills Tr A Unit 2
MLS Listing ID T3347336
Sold Date 01/31/22
Bedrooms 4
Full Baths 2
Construction Status Inspections
HOA Fees $55/qua
HOA Y/N Yes
Year Built 1997
Annual Tax Amount $3,911
Lot Size 7,405 Sqft
Acres 0.17
Lot Dimensions 50x150
Property Description
This home has been well maintained over the years. This 4 bed 2 bath bath with formal rooms a spacious gathering room an eating area in the kitchen- which includes granite counter tops and a breakfast bar for eating or snacking. There are updated lighting and wood look and ceramic tile thru out. No carpet. Fully equipped kitchen and inside utility room. There is an oversized screened in patio with brick pavers. The back yard is fenced in and includes fruit trees. All of this and the home is located in Brentwood Hills with is very well maintained with a covered patio- playground and swimming pool. easy access to all major roads-shopping and restaurants. A new roof has been ordered for the home. Come and see and you will be pleasantly surprised.!
Location
State FL
County Hillsborough
Community Brentwood Hills Tr A Unit 2
Zoning PD
Interior
Interior Features Ceiling Fans(s), Eat-in Kitchen, Living Room/Dining Room Combo, Master Bedroom Main Floor, Solid Surface Counters, Split Bedroom, Walk-In Closet(s), Window Treatments
Heating Central
Cooling Central Air
Flooring Ceramic Tile, Hardwood
Fireplace false
Appliance Dishwasher, Electric Water Heater, Microwave, Range
Exterior
Exterior Feature Fence, Sidewalk, Sliding Doors
Garage Spaces 2.0
Fence Vinyl
Utilities Available Cable Available, Electricity Connected, Fire Hydrant, Public, Street Lights, Underground Utilities
Waterfront false
Roof Type Shingle
Attached Garage true
Garage true
Private Pool No
Building
Story 1
Entry Level One
Foundation Slab
Lot Size Range 0 to less than 1/4
Sewer Public Sewer
Water None
Structure Type Block
New Construction false
Construction Status Inspections
Schools
Elementary Schools Brooker-Hb
Middle Schools Burns-Hb
High Schools Bloomingdale-Hb
Others
Pets Allowed Yes
Senior Community No
Ownership Fee Simple
Monthly Total Fees $55
Membership Fee Required Required
Special Listing Condition None
Read Less

© 2024 My Florida Regional MLS DBA Stellar MLS. All Rights Reserved.
Bought with STELLAR NON-MEMBER OFFICE
GET MORE INFORMATION




