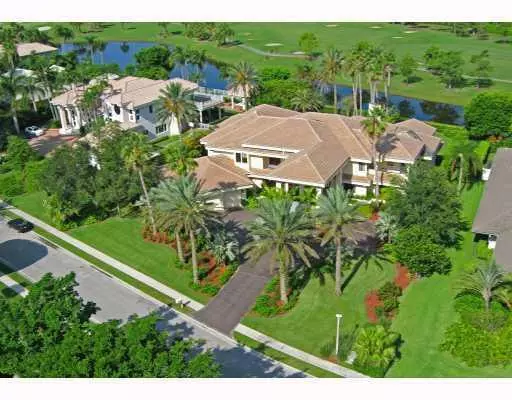Bought with Engel & Volkers Wellington
For more information regarding the value of a property, please contact us for a free consultation.
2771 Long Meadow DR Wellington, FL 33414
Want to know what your home might be worth? Contact us for a FREE valuation!

Our team is ready to help you sell your home for the highest possible price ASAP
Key Details
Sold Price $1,550,000
Property Type Single Family Home
Sub Type Single Family Detached
Listing Status Sold
Purchase Type For Sale
Square Footage 9,406 sqft
Price per Sqft $164
Subdivision Brookside 4 Of Pb Polo And Cntry Club Wellington
MLS Listing ID RX-10007754
Sold Date 04/25/14
Style Contemporary
Bedrooms 6
Full Baths 6
Half Baths 1
Construction Status Resale
HOA Fees $186/mo
HOA Y/N Yes
Abv Grd Liv Area 24
Year Built 1988
Annual Tax Amount $35,877
Tax Year 2012
Lot Size 0.830 Acres
Property Description
Fantastic location right in the heart of the Polo Club. Two level estate home with loads of extras. Great for entertaining on both inside and out. The property has a resort style pool area, soaring ceilings, fireplace, elevator with stunning golf and water view. The home has 6 bedrooms and 6.5 bathrooms, 2 suites on ground floor. The home has western exposure and panoramic sunsets.
Location
State FL
County Palm Beach
Community Palm Beach Polo
Area 5520
Zoning PUD
Rooms
Other Rooms Family, Storage, Maid/In-Law, Den/Office, Laundry-Util/Closet
Master Bath Separate Shower, Mstr Bdrm - Ground, Bidet, Dual Sinks, Whirlpool Spa
Interior
Interior Features Split Bedroom, Entry Lvl Lvng Area, Laundry Tub, Custom Mirror, Kitchen Island, Built-in Shelves, Volume Ceiling, Walk-in Closet, Sky Light(s), Pull Down Stairs, Elevator, Foyer, Pantry, Fireplace(s)
Heating Central, Electric
Cooling Zoned, Central, Electric
Flooring Wood Floor, Marble, Carpet
Furnishings Unfurnished
Exterior
Exterior Feature Built-in Grill, Covered Patio, Covered Balcony, Open Patio, Fence
Garage Garage - Attached, Drive - Circular, 2+ Spaces
Garage Spaces 3.0
Pool Inground, Spa, Heated, Gunite
Utilities Available Electric Service Available, Public Sewer, Public Water
Amenities Available Sidewalks
Waterfront Description Interior Canal
View Golf, Canal
Roof Type Concrete Tile
Exposure South
Private Pool Yes
Building
Lot Description 1/2 to < 1 Acre, Paved Road, Sidewalks, Cul-De-Sac
Story 2.00
Foundation CBS
Construction Status Resale
Others
Pets Allowed Yes
HOA Fee Include 186.67
Senior Community No Hopa
Restrictions None
Security Features Gate - Manned,Security Sys-Owned
Acceptable Financing Cash, Conventional
Membership Fee Required No
Listing Terms Cash, Conventional
Financing Cash,Conventional
Read Less
GET MORE INFORMATION




