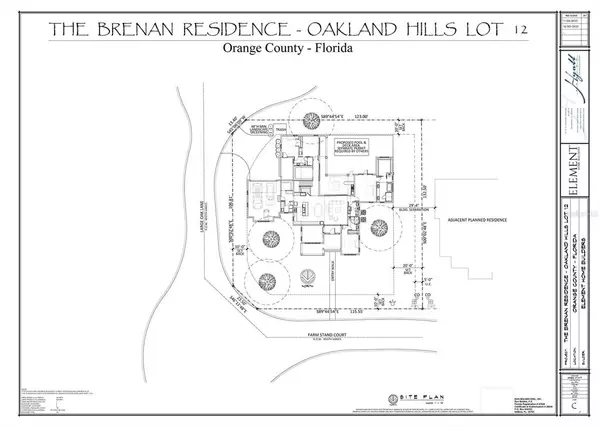For more information regarding the value of a property, please contact us for a free consultation.
15206 FARM STAND CT Winter Garden, FL 34787
Want to know what your home might be worth? Contact us for a FREE valuation!

Our team is ready to help you sell your home for the highest possible price ASAP
Key Details
Sold Price $2,015,000
Property Type Single Family Home
Sub Type Single Family Residence
Listing Status Sold
Purchase Type For Sale
Square Footage 4,411 sqft
Price per Sqft $456
Subdivision Oakland Hills
MLS Listing ID O5972596
Sold Date 02/18/22
Bedrooms 5
Full Baths 5
Half Baths 1
Construction Status No Contingency
HOA Fees $250/qua
HOA Y/N Yes
Year Built 2022
Annual Tax Amount $4,346
Lot Size 0.400 Acres
Acres 0.4
Lot Dimensions 115x23.5x107x123x132.5
Property Description
Pre-Construction. To be built. The Milford by Element Home Builders was beautifully designed to please your pickiest of buyers. The Milford offers 4 beds, 4.5 baths, game room, office, pool and 3 car garage. The Milford has been perfectly designed to keep the large mature oaks that sit on this property yet creating an open and inviting home for you to create memories in. Once you approach the home you will notice its modern farmhouse design with beautiful sleek but simple lines and large window coverage to really give you that open feel. As you enter the home you will notice the office on the left-hand side with a cleverly hidden modern barn door to create privacy. The great room will be a huge hit with all you entertainers out there as it spans more than 50 ft from end to end, the Kitchen has a huge amount of custom cabinets, Quartz countertops, and Stainless steel Thermador appliances and a huge island. The master suite is perfectly located on the first floor and has a huge walk-in closet, the master bath offers a free-standing tub and all the high-end fixtures, cabinets, porcelain tile and 3/8ths glass enclosures that you have grown to love by Element Home Builders. The Game Room a large pocket sliding door that can open the whole room to the outside and is conveniently located near the kitchen, outdoor lanai, pool and summer kitchen giving you great access to all areas and optimizing your entertaining space you will certainly be a hit with your friends. There is a loft and 2 suites on the second floor giving you family plenty of room to spread their wings.
Location
State FL
County Orange
Community Oakland Hills
Zoning R-1
Rooms
Other Rooms Den/Library/Office
Interior
Interior Features Eat-in Kitchen, High Ceilings, Kitchen/Family Room Combo, Master Bedroom Main Floor, Open Floorplan, Solid Surface Counters, Solid Wood Cabinets, Tray Ceiling(s), Walk-In Closet(s)
Heating Electric, Zoned
Cooling Central Air, Zoned
Flooring Hardwood, Tile
Furnishings Unfurnished
Fireplace true
Appliance Cooktop, Dishwasher, Disposal, Gas Water Heater, Microwave, Refrigerator
Exterior
Exterior Feature Irrigation System
Garage Split Garage
Garage Spaces 3.0
Pool In Ground, Salt Water
Community Features Deed Restrictions, Irrigation-Reclaimed Water
Utilities Available BB/HS Internet Available, Cable Available, Electricity Available, Natural Gas Available, Phone Available, Public, Sewer Connected, Sprinkler Recycled, Street Lights, Underground Utilities
Amenities Available Fence Restrictions, Other, Recreation Facilities
Waterfront false
Roof Type Tile
Attached Garage true
Garage true
Private Pool Yes
Building
Lot Description Cleared, City Limits, In County, Level, Oversized Lot, Paved
Entry Level Two
Foundation Stem Wall
Lot Size Range 1/4 to less than 1/2
Builder Name Element Home Builders
Sewer Public Sewer
Water Public
Structure Type Block,Stucco
New Construction true
Construction Status No Contingency
Schools
Elementary Schools Tildenville Elem
Middle Schools Lakeview Middle
High Schools West Orange High
Others
Pets Allowed Yes
HOA Fee Include Private Road,Recreational Facilities
Senior Community No
Ownership Fee Simple
Monthly Total Fees $250
Acceptable Financing Cash, Conventional
Membership Fee Required Required
Listing Terms Cash, Conventional
Special Listing Condition None
Read Less

© 2024 My Florida Regional MLS DBA Stellar MLS. All Rights Reserved.
Bought with RE/MAX PRIME PROPERTIES
GET MORE INFORMATION




