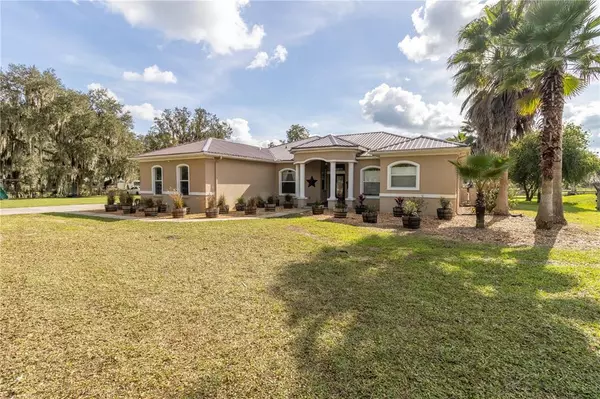For more information regarding the value of a property, please contact us for a free consultation.
533 CLOVERLEAF DR Lithia, FL 33547
Want to know what your home might be worth? Contact us for a FREE valuation!

Our team is ready to help you sell your home for the highest possible price ASAP
Key Details
Sold Price $860,000
Property Type Single Family Home
Sub Type Single Family Residence
Listing Status Sold
Purchase Type For Sale
Square Footage 2,444 sqft
Price per Sqft $351
Subdivision Candlewood Acres
MLS Listing ID T3344497
Sold Date 02/25/22
Bedrooms 4
Full Baths 3
Construction Status Inspections
HOA Y/N No
Year Built 2005
Annual Tax Amount $2,713
Lot Size 5.030 Acres
Acres 5.03
Property Description
Please note address is 523 Cloverleaf Drive on the mailbox (533 is tax address). WOW! Schedule your tour for this 4 bedroom, 3 bathroom pool home with an office. Sitting on 5 acres, this fully fenced in property features a custom 30x40 ft barn, drive through for farm equipment, chicken coop, fire pit, security gate, and pond that is great for fishing. As you enter the foyer you'll notice the ceramic tile and high ceilings with crown molding. Move out of the foyer and through the living room to a well equipped kitchen with island, stainless appliances and walk in pantry, that connects to a large family room that has pocket sliding doors that can open the house up to the lanai where you see the saltwater pool and a view of the pasture. A five zone built in speaker system is there to provide the entertainment for whatever mood you are in. All counters in the kitchens and baths are granite all cabinets are wood. Master includes his and her closets (1 walk-in), large shower, and jetted tub. 2nd bathroom is Jack & Jill with 2 separate vanities, and third bathroom has access to the backyard. Look outside to your private pool, fire pit with brick pavers and firewood rack. This property is zoned agricultural so come on out and bring your animals. Property is green belted, resulting in LOW property taxes.. New owner can apply with county to enjoy this benefit, if agriculture use is continued. Property adjoins at 6000 acre Chito Branch Preserve which allows hiking, horseback riding and biking. Plenty of pasture for horses or livestock. Nearby is Alafia State Park which has biking, camping and recreation facilities and Alderman Ford great for biking. This is a rare find. NEW metal roof 2 years ago, NEW septic and drain field 2 years ago, NEW saltwater pool pump, NEW hardwood in all bedrooms. See Realtor Remarks.
Location
State FL
County Hillsborough
Community Candlewood Acres
Zoning ASC-1
Rooms
Other Rooms Attic, Den/Library/Office, Family Room, Formal Dining Room Separate, Formal Living Room Separate, Inside Utility
Interior
Interior Features Attic Ventilator, Ceiling Fans(s), Crown Molding, Eat-in Kitchen, High Ceilings, Kitchen/Family Room Combo, Master Bedroom Main Floor, Open Floorplan, Solid Wood Cabinets, Split Bedroom, Stone Counters, Walk-In Closet(s), Window Treatments
Heating Electric
Cooling Central Air
Flooring Ceramic Tile, Other, Wood
Fireplace false
Appliance Cooktop, Dishwasher, Disposal, Dryer, Electric Water Heater, Freezer, Microwave, Range, Refrigerator, Washer
Laundry Inside, Laundry Room
Exterior
Exterior Feature Fence, Outdoor Grill, Sidewalk, Sliding Doors, Storage
Garage Garage Door Opener, Garage Faces Rear, Garage Faces Side, Oversized, Parking Pad
Garage Spaces 2.0
Pool In Ground, Pool Sweep, Salt Water, Screen Enclosure, Tile
Utilities Available Cable Connected, Electricity Available, Electricity Connected, Underground Utilities, Water Available, Water Connected
Waterfront Description Pond
View Y/N 1
Water Access 1
Water Access Desc Pond
View Park/Greenbelt, Trees/Woods, Water
Roof Type Metal
Porch Covered, Deck, Rear Porch
Attached Garage true
Garage true
Private Pool Yes
Building
Lot Description In County, Street Dead-End, Paved, Zoned for Horses
Entry Level One
Foundation Slab
Lot Size Range 5 to less than 10
Sewer Septic Tank
Water Well
Architectural Style Contemporary
Structure Type Block,Stucco
New Construction false
Construction Status Inspections
Schools
Elementary Schools Pinecrest-Hb
Middle Schools Barrington Middle
High Schools Newsome-Hb
Others
Senior Community No
Ownership Fee Simple
Acceptable Financing Cash, Conventional, VA Loan
Membership Fee Required None
Listing Terms Cash, Conventional, VA Loan
Special Listing Condition None
Read Less

© 2024 My Florida Regional MLS DBA Stellar MLS. All Rights Reserved.
Bought with SIGNATURE REALTY ASSOCIATES
GET MORE INFORMATION




