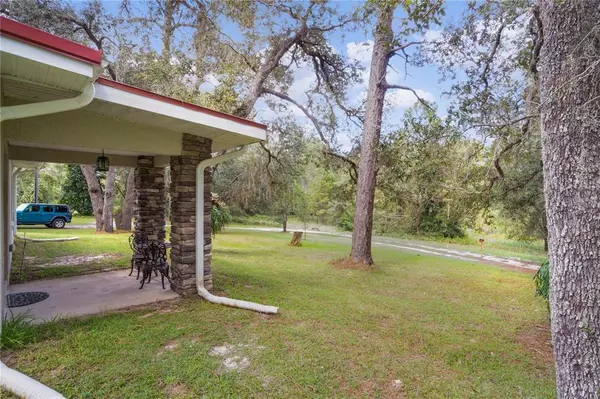For more information regarding the value of a property, please contact us for a free consultation.
16195 SE 56TH PLACE RD Ocklawaha, FL 32179
Want to know what your home might be worth? Contact us for a FREE valuation!

Our team is ready to help you sell your home for the highest possible price ASAP
Key Details
Sold Price $172,000
Property Type Single Family Home
Sub Type Single Family Residence
Listing Status Sold
Purchase Type For Sale
Square Footage 1,248 sqft
Price per Sqft $137
Subdivision Whatley A L
MLS Listing ID G5051163
Sold Date 03/17/22
Bedrooms 2
Full Baths 1
Construction Status Inspections
HOA Y/N No
Year Built 1960
Annual Tax Amount $438
Lot Size 0.560 Acres
Acres 0.56
Lot Dimensions 150x162
Property Description
Very nice block and stucco home on 2 parcels totaling 1.4 +/- acres with Forestry land on the other side of the road. This home was completely remodeled in 2005 to include new plywood decking under the new metal roof, central heat and air, and plank style ceramic tile flooring. Also added was a great fireplace that can be used to heat the whole house if you prefer. The den/study could be used as a 3rd bedroom, as it has a closet. There are so many possibilities on this property with several outbuildings. There is a metal 10x20 workshop with a boat shed behind it, and an old cabin that has been reframed and currently being used as storage, but could be finished to be an AirBNB or guest house. All of this on 2 parcels, with each containing its own well and septic, and electric service. So MANY possibilities! Call us today because you don't want to miss this one!
Location
State FL
County Marion
Community Whatley A L
Zoning A1
Rooms
Other Rooms Den/Library/Office
Interior
Interior Features Ceiling Fans(s), Living Room/Dining Room Combo, Master Bedroom Main Floor, Thermostat
Heating Heat Pump
Cooling Central Air
Flooring Carpet, Ceramic Tile
Fireplaces Type Non Wood Burning
Fireplace true
Appliance Electric Water Heater, Freezer, Range, Refrigerator
Exterior
Exterior Feature Lighting, Storage
Parking Features Covered
Utilities Available BB/HS Internet Available, Electricity Available, Electricity Connected, Phone Available, Propane, Water Available, Water Connected
View Y/N 1
View Trees/Woods
Roof Type Metal
Porch Covered, Front Porch
Garage false
Private Pool No
Building
Story 1
Entry Level One
Foundation Slab
Lot Size Range 1 to less than 2
Sewer Septic Tank
Water Well
Architectural Style Ranch
Structure Type Block, Stucco
New Construction false
Construction Status Inspections
Others
Senior Community No
Ownership Fee Simple
Acceptable Financing Cash, Conventional, VA Loan
Listing Terms Cash, Conventional, VA Loan
Special Listing Condition None
Read Less

© 2024 My Florida Regional MLS DBA Stellar MLS. All Rights Reserved.
Bought with RE/MAX PREMIER REALTY LADY LK
GET MORE INFORMATION




