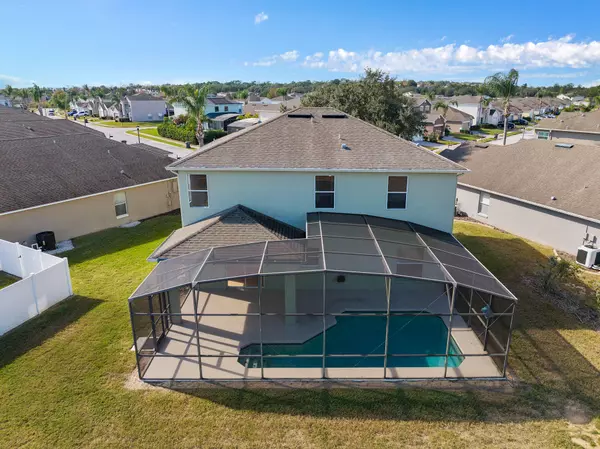Bought with Non-Member Selling Office
For more information regarding the value of a property, please contact us for a free consultation.
604 Kildrummy DR Davenport, FL 33896
Want to know what your home might be worth? Contact us for a FREE valuation!

Our team is ready to help you sell your home for the highest possible price ASAP
Key Details
Sold Price $420,000
Property Type Single Family Home
Sub Type Single Family Detached
Listing Status Sold
Purchase Type For Sale
Square Footage 2,285 sqft
Price per Sqft $183
Subdivision Sanctuary At West Haven
MLS Listing ID RX-10773610
Sold Date 03/18/22
Style Mediterranean
Bedrooms 4
Full Baths 3
Half Baths 1
Construction Status Resale
HOA Fees $251/mo
HOA Y/N Yes
Year Built 2004
Annual Tax Amount $3,675
Tax Year 2021
Lot Size 0.382 Acres
Property Description
Two-story pool home featuring 4 bedrooms and 3.5 bathrooms in the sought after gated community of Sanctuary at West Haven. Located just minutes from Champions Gate Golf Course, restaurants, shopping & convenient to Disney World & area theme parks. Spacious floor plan with open living spaces & natural sunlight. Featuring a separate living, dining, family room & eat in kitchen with stainless steel appliances. Freshly painted interior & new carpets & baseboards. Private oversized backyard with pool & extended screen enclosure & outdoor shower. Situated on .38 acres, one of the largest lots in the community. Perfect second home, primary residence or investment property. This home can be used as a short-term rental investment home.**See supplement for amenity and community information.
Location
State FL
County Polk
Community West Haven
Area 5940
Zoning RES
Rooms
Other Rooms Family, Laundry-Inside, Laundry-Util/Closet, Util-Garage
Master Bath Dual Sinks, Mstr Bdrm - Upstairs, Separate Shower, Separate Tub
Interior
Interior Features Foyer, Walk-in Closet
Heating Central, Electric
Cooling Ceiling Fan, Central, Electric
Flooring Carpet, Ceramic Tile
Furnishings Unfurnished
Exterior
Exterior Feature Auto Sprinkler, Outdoor Shower, Screened Patio
Garage Driveway, Garage - Attached
Garage Spaces 2.0
Pool Inground, Screened
Community Features Sold As-Is, Gated Community
Utilities Available Cable, Electric, Public Sewer, Public Water
Amenities Available Bike - Jog, Clubhouse, Fitness Center, Playground, Tennis
Waterfront Description None
View Pool
Present Use Sold As-Is
Exposure Southwest
Private Pool Yes
Building
Lot Description 1/4 to 1/2 Acre
Story 2.00
Foundation Concrete, Frame, Stucco
Construction Status Resale
Others
Pets Allowed Yes
HOA Fee Include Cable,Common Areas,Lawn Care
Senior Community No Hopa
Restrictions Lease OK
Security Features Burglar Alarm,Gate - Unmanned
Acceptable Financing Cash, Conventional, FHA, VA
Membership Fee Required No
Listing Terms Cash, Conventional, FHA, VA
Financing Cash,Conventional,FHA,VA
Read Less
GET MORE INFORMATION




