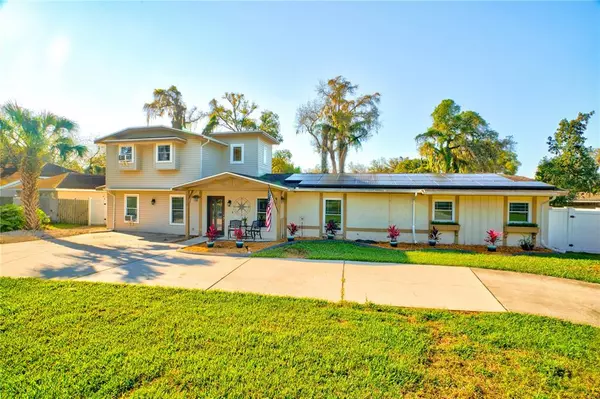For more information regarding the value of a property, please contact us for a free consultation.
2013 LEE DR Valrico, FL 33594
Want to know what your home might be worth? Contact us for a FREE valuation!

Our team is ready to help you sell your home for the highest possible price ASAP
Key Details
Sold Price $420,000
Property Type Single Family Home
Sub Type Single Family Residence
Listing Status Sold
Purchase Type For Sale
Square Footage 2,280 sqft
Price per Sqft $184
Subdivision Eden Wood
MLS Listing ID T3361577
Sold Date 04/28/22
Bedrooms 4
Full Baths 3
Construction Status Financing,Inspections
HOA Y/N No
Year Built 1976
Annual Tax Amount $2,716
Lot Size 0.280 Acres
Acres 0.28
Lot Dimensions 100x120
Property Description
Are you seeking a home that provides you the opportunity to make it your humble abode without any community restraints? This 4-bedroom, 3- full bathrooms, split-level Ranch style home could be the one you've been waiting for! It is located in Valrico - a highly desired location just off of Valrico Road and close to 60/Brandon Blvd, shopping, restaurants and entertainment. There is NO HOA, NO CDD & NO DEED RESTRICTIONS! This home has two Owner's Bedrooms with ensuites and a split floor plan. One is located downstairs opposite of the stairwell and the other is upstairs. Either of these Owner's Bedrooms can easily be used as a Mother In-Law Suite. The oversized lot features a spacious backyard that has plenty of space to add a custom pool and still allow room for outdoor entertaining! The owners just had luxury vinyl flooring installed throughout the first floor, with exception to one of the secondary bedrooms that has carpeting. This home provides an open floor plan that has a combination Great room and Dining room area which is open to the kitchen. The kitchen has an island, ample cabinets for storage, granite countertops and stainless steel appliances. You can also dine in the eat-in kithen area for quick, on-the-go meals. Sliders from the kitchen lead to the large screen enclosed lanai that overlooks the lush green lawn in the huge backyard. The solar panels also come along with the home and provide cost savings towards your electric bill. The yard is enclosed by a 6-foot vinyl fence which allows privacy. There is also a large shed that provides storage for your lawn equipment or other items you prefer not to store inside the home. If storage is what you need more of, there is additional walk-in storage space under the stairwell off of the front entrance of the home. The main bathroom on the first floor has been updated with new flooring, wall tile, lighting, fixtures and sink/vanity. There are numerous upgrades and enhancements to this home and the homeowner has provided an indepth list of each. Don't miss out on this home that could be the place you want to make yours!
Location
State FL
County Hillsborough
Community Eden Wood
Zoning RSC-4
Interior
Interior Features Ceiling Fans(s), Eat-in Kitchen, Kitchen/Family Room Combo, Living Room/Dining Room Combo, Master Bedroom Main Floor, Dormitorio Principal Arriba, Open Floorplan, Solid Surface Counters, Split Bedroom, Stone Counters, Thermostat
Heating Central, Propane, Wall Units / Window Unit
Cooling Central Air, Wall/Window Unit(s)
Flooring Bamboo, Carpet, Vinyl
Fireplace false
Appliance Dishwasher, Microwave, Range, Refrigerator, Tankless Water Heater, Water Purifier, Water Softener
Laundry Inside, Laundry Closet
Exterior
Exterior Feature Balcony, Rain Gutters, Sliding Doors
Garage Circular Driveway, Driveway
Fence Vinyl
Utilities Available BB/HS Internet Available, Cable Available, Electricity Connected, Natural Gas Connected
Roof Type Shingle
Porch Enclosed, Front Porch, Patio, Screened
Attached Garage false
Garage false
Private Pool No
Building
Lot Description Oversized Lot, Paved
Story 2
Entry Level Multi/Split
Foundation Slab
Lot Size Range 1/4 to less than 1/2
Sewer Septic Tank
Water Well
Architectural Style Ranch
Structure Type Block, Wood Frame
New Construction false
Construction Status Financing,Inspections
Schools
Elementary Schools Brooker-Hb
Middle Schools Burns-Hb
High Schools Bloomingdale-Hb
Others
Pets Allowed Yes
Senior Community No
Ownership Fee Simple
Acceptable Financing Cash, Conventional, FHA, VA Loan
Listing Terms Cash, Conventional, FHA, VA Loan
Special Listing Condition None
Read Less

© 2024 My Florida Regional MLS DBA Stellar MLS. All Rights Reserved.
Bought with REALTY ONE GROUP ADVANTAGE
GET MORE INFORMATION




