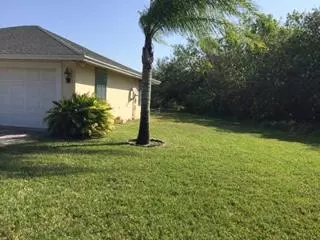Bought with Real Estate Asset Disp Corp.
For more information regarding the value of a property, please contact us for a free consultation.
6328 NW Dora CT Port Saint Lucie, FL 34983
Want to know what your home might be worth? Contact us for a FREE valuation!

Our team is ready to help you sell your home for the highest possible price ASAP
Key Details
Sold Price $265,000
Property Type Single Family Home
Sub Type Single Family Detached
Listing Status Sold
Purchase Type For Sale
Square Footage 2,361 sqft
Price per Sqft $112
Subdivision Port St Lucie Section 48
MLS Listing ID RX-10288229
Sold Date 01/20/17
Style Mediterranean
Bedrooms 4
Full Baths 3
Construction Status Resale
HOA Y/N No
Abv Grd Liv Area 5
Year Built 2003
Annual Tax Amount $4,107
Tax Year 2015
Lot Size 0.410 Acres
Property Description
MULTI OFFERS, H/B OFFERS DUE BY 9 A.M. ON 12/14, NO EXCEPTIONS. GREAT CURB APPEAL, SCREENED INGROUND POOL AND NICE COVERED PATIO, TONS OF ROOM IN THE 3-CAR GARAGE, TILE AND LAMINATE FLOORS THROUGHOUT, BIG PANTRY, LAUNDRY ROOM PLUS OFFICE OR CRAFT ROOM. FORMAL LIVING AND DINING, PLUS FAMILY RM OPEN TO KITCHEN, MASTER HAS EN SUITE WITH SOAKER TUB, HIS/HER VANITIES AND WALK-INS. COME CHECK THIS ONE OUT QUICK! PROPERTY SOLD AS-IS, SELLER WILL MAKE NO REPAIRS, ALL HVAC EQUPT PRESENT AT TIME OF LISTING, NEEDS NEW APPLIANCES AND BASIC COSMETICS. NO INSPECTIONS HAVE BEEN DONE. ROOM SIZES ARE APRX. Employees and family members of J.P. Morgan Chase Bank, N.A. and its affiliates are prohibited from purchasing this property.
Location
State FL
County St. Lucie
Area 7370
Zoning RS-2
Rooms
Other Rooms Family, Laundry-Inside, Storage, Den/Office
Master Bath Separate Shower, Dual Sinks, Separate Tub
Interior
Interior Features Split Bedroom, Walk-in Closet, Pantry
Heating Central
Cooling Central
Flooring Ceramic Tile, Laminate
Furnishings Unfurnished
Exterior
Exterior Feature Screened Patio, Shutters
Garage Garage - Attached
Garage Spaces 3.0
Pool Inground, Screened
Utilities Available Public Water, Public Sewer
Amenities Available None
Waterfront Description None
View Canal, Pool
Roof Type Comp Shingle
Exposure Northwest
Private Pool Yes
Building
Lot Description 1/4 to 1/2 Acre, Cul-De-Sac
Story 1.00
Foundation CBS
Construction Status Resale
Others
Pets Allowed Yes
Senior Community No Hopa
Restrictions None
Security Features None
Acceptable Financing Cash, VA, Conventional
Membership Fee Required No
Listing Terms Cash, VA, Conventional
Financing Cash,VA,Conventional
Read Less
GET MORE INFORMATION




