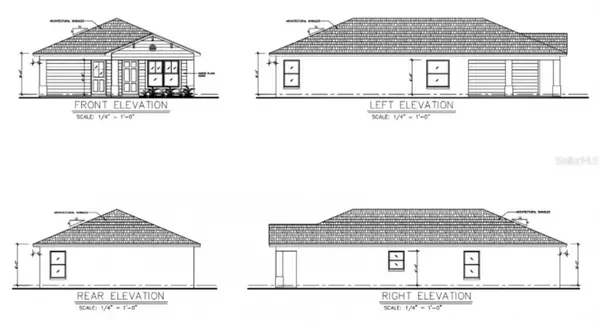For more information regarding the value of a property, please contact us for a free consultation.
525 S 3RD AVE Bartow, FL 33830
Want to know what your home might be worth? Contact us for a FREE valuation!

Our team is ready to help you sell your home for the highest possible price ASAP
Key Details
Sold Price $234,900
Property Type Single Family Home
Sub Type Single Family Residence
Listing Status Sold
Purchase Type For Sale
Square Footage 1,344 sqft
Price per Sqft $174
Subdivision South Florida Rr Add
MLS Listing ID O5975594
Sold Date 05/09/22
Bedrooms 3
Full Baths 2
Construction Status No Contingency
HOA Y/N No
Year Built 2021
Annual Tax Amount $102
Lot Size 8,276 Sqft
Acres 0.19
Property Description
Pre-Construction. To be built. Under construction 3 bedroom 2 bath home at 525 3rd Ave South, Bartow, Florida 33830. $15K in down payment assistance is available for homeowners who live in the home for at least 5 years. This is a new construction home with estimated completion in late March 2022. Located in close proximity to downtown Bartow restaurants, shopping, and more. The surrounding area is up and coming with recently constructed or currently being constructed homes. This concrete block home with Stucco Exterior features 1344sf with 3 bedrooms, 2 full baths and a carport. The interior finishes include: Stainless steel refrigerator, dishwasher, overhead microwave and stove. Stainless steel under mount 50/50 sink with high-rise satin nickel faucet in kitchen. Panda real wood cabinetry throughout home (choice of standard colors): Kitchen: 36 in uppers, step-ups crown mold on upper cabinets: Baths: 36 in base with raised toe-kick. Kitchen and Bath Countertops–granite level I. Windows are vinyl with choice of colonial or two over two with clear insulated glass. Vinyl plank 20 mill thick in the following areas: Foyer, Kitchen, Nook, Utility Room and Bathrooms and the Bedrooms will be carpeted. The photos of the kitchen, bathroom and bedroom are a representation of the styles and finishes that will be in the home but are not from this home. The actual build will have a carport (not a garage as seen in the main photo).
Location
State FL
County Polk
Community South Florida Rr Add
Zoning R-2
Interior
Interior Features Ceiling Fans(s), Kitchen/Family Room Combo, Open Floorplan
Heating Electric
Cooling Central Air
Flooring Carpet, Laminate
Fireplace false
Appliance Dishwasher, Disposal, Microwave, Refrigerator
Exterior
Exterior Feature Sidewalk
Utilities Available Cable Available, Electricity Connected, Public, Sewer Connected, Water Connected
Waterfront false
Roof Type Shingle
Garage false
Private Pool No
Building
Entry Level One
Foundation Stem Wall
Lot Size Range 0 to less than 1/4
Builder Name Sackett's Construction
Sewer Public Sewer
Water Public
Structure Type Block
New Construction true
Construction Status No Contingency
Others
Pets Allowed Yes
Senior Community No
Ownership Fee Simple
Acceptable Financing Cash, Conventional, FHA, VA Loan
Listing Terms Cash, Conventional, FHA, VA Loan
Special Listing Condition None
Read Less

© 2024 My Florida Regional MLS DBA Stellar MLS. All Rights Reserved.
Bought with DALTON WADE INC
GET MORE INFORMATION




