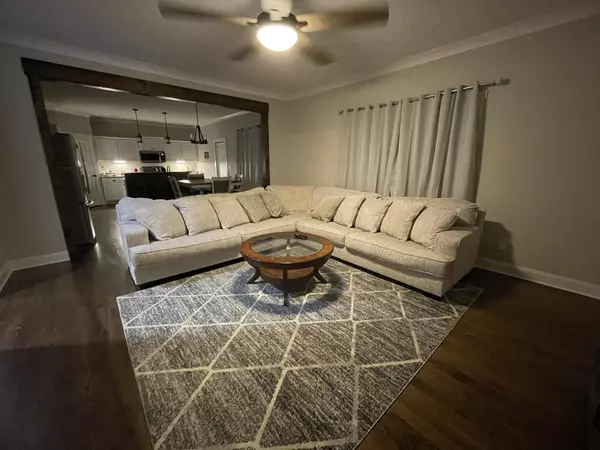For more information regarding the value of a property, please contact us for a free consultation.
172 SW Winesap Way Cleveland, TN 37311
Want to know what your home might be worth? Contact us for a FREE valuation!

Our team is ready to help you sell your home for the highest possible price ASAP
Key Details
Sold Price $345,000
Property Type Single Family Home
Sub Type Single Family Residence
Listing Status Sold
Purchase Type For Sale
Square Footage 2,132 sqft
Price per Sqft $161
Subdivision The Orchard
MLS Listing ID 2387514
Sold Date 04/20/22
Bedrooms 4
Full Baths 2
Half Baths 1
HOA Y/N No
Year Built 2021
Annual Tax Amount $76
Lot Size 5,662 Sqft
Acres 0.13
Lot Dimensions 91X60
Property Description
Don't let this one slip away! Home built in 2021 and has been gently used by the first homeowner. Walk into an open foyer with a half bath for guest. Through the doorway enjoy the open concept flow of the living room, dining room, and kitchen. Kitchen includes granite counter tops, soft close cabinets, stainless steel appliances including a brand-new refrigerator. Head up-stairs to find a large master with a large closet and spacious En-suite. Another large bedroom with a large closet and 2 additional bedrooms can be found on the same floor. A large bathroom and large laundry room will finish up the second floor of this home. Make sure to check out the garage and the back deck where you could enjoy the spring and summer nights. Seller is moving for work and some things can be negotiated in the price to stay with the home. Buyer is responsible to verify all thing deemed important such as school zone, tax records, ect. Listing agent is related to seller.
Location
State TN
County Bradley County
Interior
Interior Features Open Floorplan, Walk-In Closet(s)
Heating Central, Electric
Cooling Central Air, Electric
Flooring Carpet, Finished Wood
Fireplace N
Appliance Refrigerator, Microwave, Disposal, Dishwasher
Exterior
Exterior Feature Garage Door Opener
Garage Spaces 2.0
Utilities Available Electricity Available, Water Available
Waterfront false
View Y/N false
Roof Type Other
Private Pool false
Building
Lot Description Wooded
Story 2
Water Public
Structure Type Vinyl Siding
New Construction false
Schools
Elementary Schools Black Fox Elementary School
Middle Schools Lake Forest Middle School
High Schools Bradley Central High School
Others
Senior Community false
Read Less

© 2024 Listings courtesy of RealTrac as distributed by MLS GRID. All Rights Reserved.
GET MORE INFORMATION




