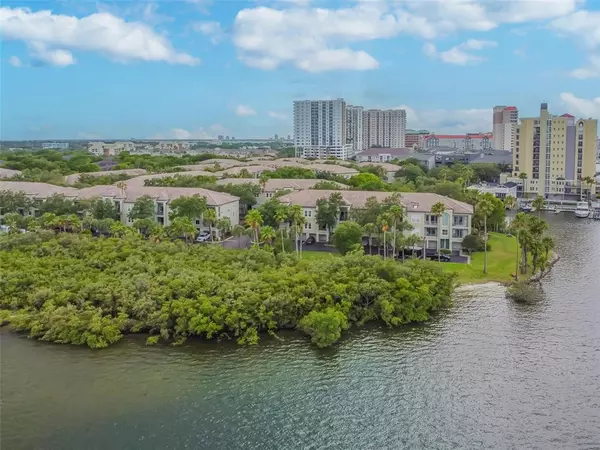For more information regarding the value of a property, please contact us for a free consultation.
709 CRUISE VIEW DR Tampa, FL 33602
Want to know what your home might be worth? Contact us for a FREE valuation!

Our team is ready to help you sell your home for the highest possible price ASAP
Key Details
Sold Price $749,900
Property Type Condo
Sub Type Condominium
Listing Status Sold
Purchase Type For Sale
Square Footage 1,514 sqft
Price per Sqft $495
Subdivision Island Place A Condo
MLS Listing ID T3369811
Sold Date 05/23/22
Bedrooms 3
Full Baths 2
Construction Status No Contingency
HOA Fees $719/mo
HOA Y/N Yes
Year Built 1993
Annual Tax Amount $3,235
Property Description
Must see it to believe it! Completely updated, renovated, and impeccably maintained condo in ideal Island Place location. No unit like it! Kitchen totally gutted - new cabinets, countertops, appliances, backsplash and lighting. Both bathrooms redone with new cabinetry, glass showers, new hardware, and designer finishes. Hardwood floors thoughout, with sleek tile in kitchen and bathrooms. Neutral paint and custom built-ins. Custom window treatments including remote control solar shade to protect hardwoods. New closet doors and closet sytems. Updated lighting (Lutron) throughout (and on dimmers.) New windows and sliding doors installed last month! Garage is two-car and extra deep for all the water toys, bikes, strollers, and gear! Also has 250v/50 amp circuit for electric vehicle. Water views from all three bedrooms as well from your living room and private balcony. Watch the cruise ships, 4th of July fireworks, or carry your kayak/paddleboard 25 feet to water access! Unbeatable location near Sparkman Wharf, Water Street, Amalie, MacDill AFB, Tampa Airport, and the beaches.
Location
State FL
County Hillsborough
Community Island Place A Condo
Zoning PD-A
Interior
Interior Features Built-in Features, Cathedral Ceiling(s), Ceiling Fans(s), High Ceilings, Kitchen/Family Room Combo, Open Floorplan, Solid Surface Counters, Solid Wood Cabinets, Split Bedroom, Stone Counters, Thermostat, Walk-In Closet(s), Window Treatments
Heating Central
Cooling Central Air
Flooring Tile, Wood
Fireplace false
Appliance Cooktop, Dishwasher, Disposal, Electric Water Heater, Ice Maker, Microwave, Refrigerator
Exterior
Exterior Feature Lighting, Shade Shutter(s), Sliding Doors, Storage
Garage Driveway, Ground Level, Guest
Garage Spaces 2.0
Pool In Ground
Community Features Fitness Center, Gated, Park, Playground, Pool, Waterfront
Utilities Available Cable Available, Electricity Connected, Sewer Connected, Water Connected
Waterfront false
View Y/N 1
Water Access 1
Water Access Desc Beach - Private,Limited Access,River
Roof Type Shingle
Attached Garage true
Garage true
Private Pool No
Building
Lot Description City Limits
Story 2
Entry Level Two
Foundation Slab
Lot Size Range Non-Applicable
Sewer Public Sewer
Water Public
Structure Type Stucco
New Construction false
Construction Status No Contingency
Schools
Elementary Schools Gorrie-Hb
Middle Schools Wilson-Hb
High Schools Plant-Hb
Others
Pets Allowed Yes
HOA Fee Include Guard - 24 Hour, Pool, Escrow Reserves Fund, Insurance, Maintenance Structure, Maintenance Grounds, Management, Pool, Private Road, Security, Sewer, Trash, Water
Senior Community No
Pet Size Medium (36-60 Lbs.)
Ownership Condominium
Monthly Total Fees $719
Acceptable Financing Cash, Conventional
Membership Fee Required Required
Listing Terms Cash, Conventional
Num of Pet 2
Special Listing Condition None
Read Less

© 2024 My Florida Regional MLS DBA Stellar MLS. All Rights Reserved.
Bought with RE/MAX DYNAMIC
GET MORE INFORMATION




