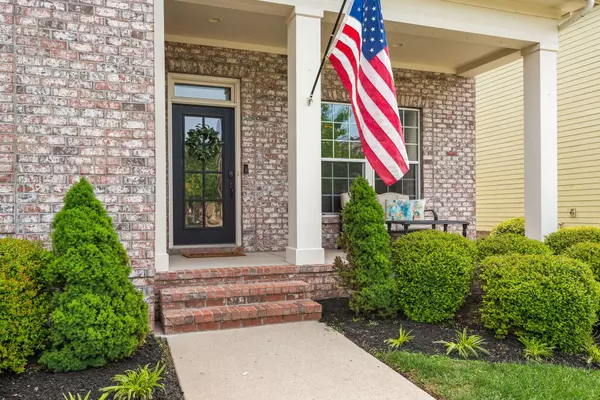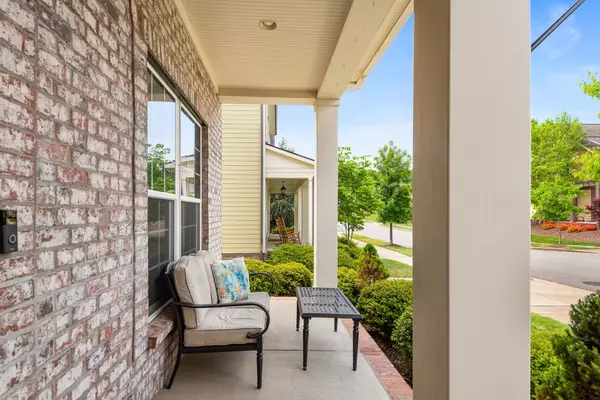For more information regarding the value of a property, please contact us for a free consultation.
326 Passage Ln Franklin, TN 37064
Want to know what your home might be worth? Contact us for a FREE valuation!

Our team is ready to help you sell your home for the highest possible price ASAP
Key Details
Sold Price $900,000
Property Type Single Family Home
Sub Type Single Family Residence
Listing Status Sold
Purchase Type For Sale
Square Footage 3,217 sqft
Price per Sqft $279
Subdivision Tywater Crossing Sec1
MLS Listing ID 2376506
Sold Date 06/17/22
Bedrooms 4
Full Baths 3
Half Baths 1
HOA Fees $60/mo
HOA Y/N Yes
Year Built 2014
Annual Tax Amount $3,003
Lot Size 7,405 Sqft
Acres 0.17
Lot Dimensions 52 X 140
Property Description
Stunning all brick home in Tywater Crossing near downtown Franklin! This home boasts a first floor master, chef’s kitchen with gas range, large pantry & counter depth fridge, 3 car insulated garage wired for speakers (mounted TV in garage to remain with home), French doors leading to the massive bonus room, designated office (not a bedroom, but a real office), tankless water heater, new HVAC, 10ft soaring ceilings with matching doorways, spacious hallways, crown molding throughout, Jack & Jill guest bath, tons of extra closets, two walk in storage spaces in the attic, pull down attic storage in the garage and much more! Home backs up to the tree line for a private feel in one of the most sought after communities in Franklin!
Location
State TN
County Williamson County
Rooms
Main Level Bedrooms 1
Interior
Interior Features Extra Closets, Storage, Walk-In Closet(s)
Heating Central, Natural Gas
Cooling Central Air, Electric
Flooring Carpet, Finished Wood, Tile
Fireplaces Number 1
Fireplace Y
Appliance Dishwasher, Dryer, Freezer, Microwave, Refrigerator, Washer
Exterior
Garage Spaces 3.0
Waterfront false
View Y/N false
Private Pool false
Building
Lot Description Level
Story 2
Sewer Public Sewer
Water Public
Structure Type Brick
New Construction false
Schools
Elementary Schools Pearre Creek Elementary School
Middle Schools Hillsboro Elementary/ Middle School
High Schools Independence High School
Others
HOA Fee Include Maintenance Grounds, Insurance, Trash
Senior Community false
Read Less

© 2024 Listings courtesy of RealTrac as distributed by MLS GRID. All Rights Reserved.
GET MORE INFORMATION




